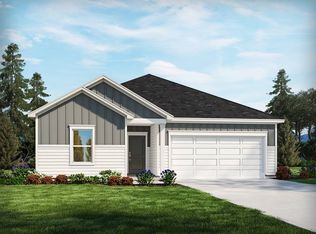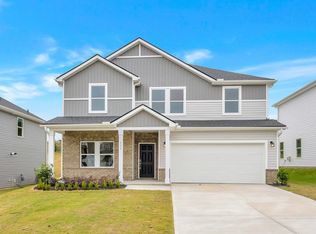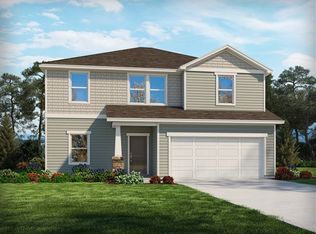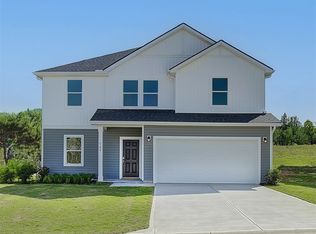Sold for $335,000
$335,000
133 Layken Dr, Fountain Inn, SC 29644
4beds
2,345sqft
Single Family Residence, Residential
Built in ----
6,969.6 Square Feet Lot
$337,300 Zestimate®
$143/sqft
$2,102 Estimated rent
Home value
$337,300
Estimated sales range
Not available
$2,102/mo
Zestimate® history
Loading...
Owner options
Explore your selling options
What's special
This like-new 4-bedroom, 2.5-bathroom home in Brighton Meadows is ready for YOU! Step inside to an open-concept floor plan featuring a bright and airy kitchen with white cabinets, quartz countertops, and top-tier finishes. The spacious loft upstairs is perfect for a playroom, media space, or home office, while the gas fireplace in the living room adds warmth and charm. Enjoy a lovely fenced backyard with room to relax, play, or entertain. This home feels brand new with modern finishes and energy-efficient features that will save you money! Located in the highly desirable Brighton Meadows neighborhood, you’ll be just minutes from downtown Fountain Inn, shopping, dining, and top-rated schools.
Zillow last checked: 8 hours ago
Listing updated: August 31, 2025 at 03:22pm
Listed by:
Talia Gila 706-312-4687,
REAL GVL/REAL BROKER, LLC
Bought with:
Candice Bargar
Servus Realty Group
Source: Greater Greenville AOR,MLS#: 1551384
Facts & features
Interior
Bedrooms & bathrooms
- Bedrooms: 4
- Bathrooms: 3
- Full bathrooms: 2
- 1/2 bathrooms: 1
Primary bedroom
- Area: 192
- Dimensions: 12 x 16
Bedroom 2
- Area: 110
- Dimensions: 10 x 11
Bedroom 3
- Area: 132
- Dimensions: 11 x 12
Bedroom 4
- Area: 110
- Dimensions: 10 x 11
Primary bathroom
- Features: Double Sink, Full Bath, Shower Only, Walk-In Closet(s)
- Level: Second
Dining room
- Area: 140
- Dimensions: 10 x 14
Family room
- Area: 304
- Dimensions: 19 x 16
Kitchen
- Area: 140
- Dimensions: 10 x 14
Bonus room
- Area: 156
- Dimensions: 12 x 13
Heating
- Electric, Forced Air
Cooling
- Central Air, Electric
Appliances
- Included: Disposal, Free-Standing Gas Range, Microwave, Gas Water Heater, Tankless Water Heater
- Laundry: 2nd Floor, Walk-in, Laundry Room
Features
- High Ceilings, Ceiling Fan(s), Ceiling Smooth, Countertops-Solid Surface, Pantry
- Flooring: Carpet, Ceramic Tile, Vinyl
- Basement: None
- Attic: Pull Down Stairs
- Number of fireplaces: 1
- Fireplace features: Gas Log
Interior area
- Total structure area: 2,345
- Total interior livable area: 2,345 sqft
Property
Parking
- Total spaces: 2
- Parking features: Attached, Paved
- Attached garage spaces: 2
- Has uncovered spaces: Yes
Features
- Levels: Two
- Stories: 2
- Patio & porch: Patio
Lot
- Size: 6,969 sqft
- Features: 1/2 Acre or Less
- Topography: Level
Details
- Parcel number: 0950000130
Construction
Type & style
- Home type: SingleFamily
- Architectural style: Craftsman
- Property subtype: Single Family Residence, Residential
Materials
- Vinyl Siding
- Foundation: Slab
- Roof: Architectural
Utilities & green energy
- Sewer: Public Sewer
- Water: Public
Community & neighborhood
Security
- Security features: Smoke Detector(s)
Community
- Community features: Common Areas, Street Lights
Location
- Region: Fountain Inn
- Subdivision: Brighton Meadows
Price history
| Date | Event | Price |
|---|---|---|
| 8/29/2025 | Sold | $335,000-1.4%$143/sqft |
Source: | ||
| 7/4/2025 | Contingent | $339,900$145/sqft |
Source: | ||
| 5/14/2025 | Price change | $339,900-1%$145/sqft |
Source: | ||
| 4/14/2025 | Price change | $343,500-1.8%$146/sqft |
Source: | ||
| 3/19/2025 | Listed for sale | $349,900+7.7%$149/sqft |
Source: | ||
Public tax history
Tax history is unavailable.
Neighborhood: 29644
Nearby schools
GreatSchools rating
- 6/10Fountain Inn Elementary SchoolGrades: PK-5Distance: 2.9 mi
- 3/10Bryson Middle SchoolGrades: 6-8Distance: 5.6 mi
- 9/10Hillcrest High SchoolGrades: 9-12Distance: 5.3 mi
Schools provided by the listing agent
- Elementary: Fountain Inn
- Middle: Bryson
- High: Fountain Inn High
Source: Greater Greenville AOR. This data may not be complete. We recommend contacting the local school district to confirm school assignments for this home.
Get a cash offer in 3 minutes
Find out how much your home could sell for in as little as 3 minutes with a no-obligation cash offer.
Estimated market value$337,300
Get a cash offer in 3 minutes
Find out how much your home could sell for in as little as 3 minutes with a no-obligation cash offer.
Estimated market value
$337,300



