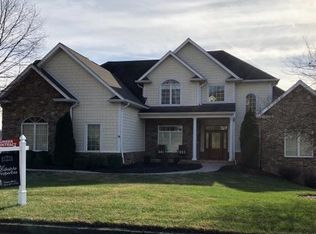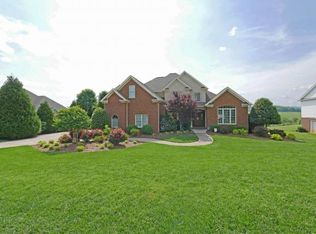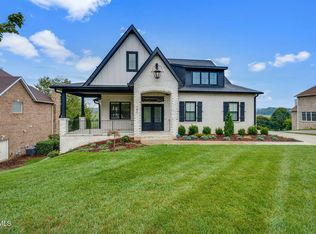Sold for $960,000 on 08/06/25
$960,000
133 Laurel Ridge Dr, Jonesborough, TN 37659
6beds
5,583sqft
Single Family Residence, Residential
Built in 2002
0.47 Acres Lot
$971,300 Zestimate®
$172/sqft
$5,490 Estimated rent
Home value
$971,300
$806,000 - $1.17M
$5,490/mo
Zestimate® history
Loading...
Owner options
Explore your selling options
What's special
Luxury Traditional Farmhouse in The Ridges Located in one of Johnson City's most prestigious neighborhoods, The Ridges, this stunning farmhouse-style home blends elegance, functionality, and comfort. Nestled on a one-acre lot, it offers access to an award-winning golf course, private club, resort-style pool, and exclusive amenities. Gourmet Kitchen & Scullery Designed for culinary enthusiasts, this chef's kitchen features custom inset cabinetry, solid brass hardware, and Quartzite White Pearl countertops. Main Kitchen: • French door double wall oven • Commercial double glass refrigerator & ice maker • 8-burner cooktop with vent hood • Dishwasher & brass pot filler Scullery: • Four-deck Bakers Pride pizza oven & convection oven • Sink with unlacquered brass faucet & water purifier • Dishwasher & small under-counter freezer • Pantry storage, microwave & Moroccan tile backsplash Elegant Living Spaces An inviting foyer leads to an open-concept design with abundant natural light and breathtaking mountain views. The formal dining room seats 12 and offers a refined ambiance for gatherings. The master suite features his-and-hers closets and a renovated spa-like en-suite with a walk-in shower. Two additional bedrooms, each with a private bath, provide comfort and privacy. Versatile Upper & Lower Levels Upper Level: Spacious loft, ideal for an office, studio, or in-law suite, with a full bath and family room. Finished Lower Level: • Full secondary kitchen • Two bedrooms & bath • Expansive family room • Private gym Seamless Indoor-Outdoor Living Step outside from the kitchen to an elevated dining area with modern cable railing and stunning mountain views—perfect for alfresco dining. Prime Location & Unique Design Minutes from shopping, dining, and entertainment, this one-of-a-kind home.
Zillow last checked: 8 hours ago
Listing updated: August 09, 2025 at 12:03pm
Listed by:
Kathy Garland 423-833-7118,
Berkshire Hathaway Greg Cox Real Estate
Bought with:
Bob Refani, 381849
Bridge Pointe Real Estate Jonesborough
Source: TVRMLS,MLS#: 9976327
Facts & features
Interior
Bedrooms & bathrooms
- Bedrooms: 6
- Bathrooms: 6
- Full bathrooms: 5
- 1/2 bathrooms: 1
Primary bedroom
- Level: Lower
Heating
- Heat Pump
Cooling
- Heat Pump
Appliances
- Included: Built-In Gas Oven, Convection Oven, Dishwasher, Disposal, Double Oven, Down Draft, Gas Range, Microwave, Refrigerator, See Remarks
- Laundry: Electric Dryer Hookup, Washer Hookup
Features
- Master Downstairs, Bar, Built-in Features, Eat-in Kitchen, Entrance Foyer, Kitchen Island, Kitchen/Dining Combo, Marble Counters, Open Floorplan, Pantry, Walk-In Closet(s), Wet Bar, Wired for Data
- Flooring: Carpet, Ceramic Tile, Concrete, Hardwood
- Doors: French Doors
- Windows: Double Pane Windows
- Basement: Concrete,Exterior Entry,Finished,Full,Garage Door,Heated,Interior Entry,Walk-Out Access,Workshop
- Number of fireplaces: 1
- Fireplace features: Gas Log, Living Room
Interior area
- Total structure area: 5,865
- Total interior livable area: 5,583 sqft
- Finished area below ground: 2,288
Property
Parking
- Total spaces: 2
- Parking features: Driveway, Concrete, Garage Door Opener
- Garage spaces: 2
- Has uncovered spaces: Yes
Features
- Levels: Three Or More
- Stories: 3
- Patio & porch: Back, Covered, Deck, Front Porch, Rear Porch
- Pool features: Community
- Has view: Yes
- View description: Mountain(s), Golf Course
Lot
- Size: 0.47 Acres
- Dimensions: 110 x 185.34
- Topography: Level
Details
- Parcel number: 044b A 009.00
- Zoning: RES
Construction
Type & style
- Home type: SingleFamily
- Architectural style: Farmhouse,Traditional
- Property subtype: Single Family Residence, Residential
Materials
- Brick, HardiPlank Type
- Foundation: Block
- Roof: Asphalt
Condition
- Above Average
- New construction: No
- Year built: 2002
Utilities & green energy
- Sewer: Public Sewer
- Water: Public
- Utilities for property: Electricity Connected, Natural Gas Connected, Water Connected, Cable Connected, Underground Utilities
Community & neighborhood
Security
- Security features: Security System, Smoke Detector(s)
Community
- Community features: Sidewalks, Golf, Clubhouse, Curbs, Fitness Center, Lake
Location
- Region: Jonesborough
- Subdivision: The Ridges
HOA & financial
HOA
- Has HOA: Yes
- HOA fee: $350 annually
- Amenities included: Landscaping
Other
Other facts
- Listing terms: Cash,Conventional,FHA,VA Loan
Price history
| Date | Event | Price |
|---|---|---|
| 8/6/2025 | Sold | $960,000-19.7%$172/sqft |
Source: TVRMLS #9976327 | ||
| 6/16/2025 | Pending sale | $1,195,000$214/sqft |
Source: TVRMLS #9976327 | ||
| 5/6/2025 | Price change | $1,195,000-11.5%$214/sqft |
Source: TVRMLS #9976327 | ||
| 4/7/2025 | Price change | $1,350,000-6.9%$242/sqft |
Source: TVRMLS #9976327 | ||
| 2/21/2025 | Listed for sale | $1,450,000+190%$260/sqft |
Source: TVRMLS #9976327 | ||
Public tax history
| Year | Property taxes | Tax assessment |
|---|---|---|
| 2024 | $8,656 +42.2% | $282,500 +91.7% |
| 2023 | $6,088 +6.4% | $147,400 |
| 2022 | $5,719 | $147,400 |
Find assessor info on the county website
Neighborhood: 37659
Nearby schools
GreatSchools rating
- 9/10Woodland Elementary SchoolGrades: PK-5Distance: 3.6 mi
- 7/10Indian Trail Middle SchoolGrades: 6-8Distance: 4.4 mi
- 8/10Science Hill High SchoolGrades: 9-12Distance: 5.4 mi
Schools provided by the listing agent
- Elementary: Woodland Elementary
- Middle: Indian Trail
- High: Science Hill
Source: TVRMLS. This data may not be complete. We recommend contacting the local school district to confirm school assignments for this home.

Get pre-qualified for a loan
At Zillow Home Loans, we can pre-qualify you in as little as 5 minutes with no impact to your credit score.An equal housing lender. NMLS #10287.


