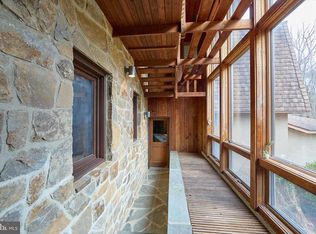Best of Both Worlds! Nestled on a Private Drive in the Picturesque & Popular Community of Historic Landenberg, yet minutes away from Hockessin, DE and Kennett Square. PA. This Gorgeous Home rests on a Beautiful Wooded Hillside Lot that Overlooks a tributary to the White Clay Creek, this oasis is a Nature Lover's Paradise. Loads of Sunlight pours into this Bright Sunny Home throughout the day. Enter the home through the 2 story foyer that flows into the Large Great Room with fireplace, and Gleaming Hardwood Floors throughout the first level . Continue through to the spacious & bright eat-in-kitchen with 42in cherry cabinets, granite countertops, & ceramic tile backsplash. A dream kitchen to prepare meals for yourself or entertain friends and family, and Entertain guests or enjoy the views, birds and wildlife off the large rear deck or side deck. Dining Room is the perfect setting for formal dining. Finished walkout lower level with Heat/AC, kitchen area, bedroom & family room, which would be perfect for an in-law, nanny suite or entertainment room. The allure of this home continues to the master suite which is a wonderful place to relax at the end of the day with its large master bathroom, sitting area & big walk in closet. Store all of your holiday decorations or seasonal clothing in the floored attic or the on the built in shelved storage in the basement. All 3 levels of this home have at least 1 Full Bath and 1 BR, as main level office could be a 6th BR. Beautiful landscaping accents the exterior and provides a lush setting for this wonderful property. This Well maintained home is Ideally located very close to many County Parks in addition to White Clay Creek Preserve. Chadds Ford, Wilmington and Newark are all within 30 minutes and Lancaster, PA within an hour. For directions to access the private lane and to Schedule your appointment, call (302)463-2669. *Note- Seller willing to Pay a 3% commission to Real Estate Agency representing Buyer with acceptable offer
This property is off market, which means it's not currently listed for sale or rent on Zillow. This may be different from what's available on other websites or public sources.
