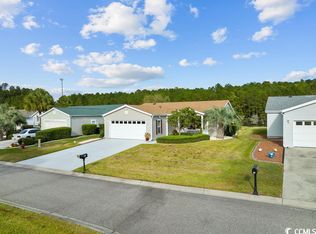Sold for $235,000 on 10/07/25
$235,000
133 Lakeside Crossing Dr., Conway, SC 29526
3beds
1,765sqft
Manufactured Home, Single Family Residence
Built in 2005
6,534 Square Feet Lot
$234,100 Zestimate®
$133/sqft
$2,008 Estimated rent
Home value
$234,100
$222,000 - $248,000
$2,008/mo
Zestimate® history
Loading...
Owner options
Explore your selling options
What's special
Back on the market due to no fault of the sellers!!! Welcome to this meticulously maintained Palm Harbor Augusta model, perfectly situated on an oversized homesite with breathtaking water views—just a short stroll from the award-winning Lakeside Crossing clubhouse and spa. As you arrive, you’ll be greeted by mature landscaping and a welcoming front porch—setting the tone for the comfort and quality found throughout this home. Step inside to discover a bright, open floor plan designed with both everyday living and entertaining in mind. The chef’s island kitchen is a true standout, featuring upgraded stainless steel appliances, classic white cabinetry, a walk-in pantry, desk area, and a stylish dropped soffit. Flowing seamlessly from the kitchen, the living and dining areas are ideal for gatherings, boasting rich laminate wood flooring, a tray ceiling in the dining room, transom windows, and upgraded lighting and ceiling fans. Retreat to the spacious primary bedroom, where a bay window offers serene water views, complemented by laminate flooring, a large walk-in closet, and a luxurious ensuite bath with a garden tub and walk-in shower. Enjoy peaceful Carolina evenings in the 12x15 sunroom, perfectly positioned to capture sweeping views of the water—an ideal spot for morning coffee or winding down at sunset. Additional features include: 20x20 two-car garage Ceramic tile in kitchen and baths Laminate wood flooring throughout New roof (2019) French doors leading to a versatile den or 3rd bedroom This home truly offers the perfect blend of style, function, and location. Don’t miss your chance to experience the Lakeside lifestyle—this is a must-see!
Zillow last checked: 8 hours ago
Listing updated: October 07, 2025 at 03:47pm
Listed by:
C and J Team 843-450-5605,
ASAP Realty, Inc,
Dominic Tony Grubb 910-551-2727,
ASAP Realty, Inc
Bought with:
Kathy R Smith, 47506
Palmetto Coastal Homes
Source: CCAR,MLS#: 2511398 Originating MLS: Coastal Carolinas Association of Realtors
Originating MLS: Coastal Carolinas Association of Realtors
Facts & features
Interior
Bedrooms & bathrooms
- Bedrooms: 3
- Bathrooms: 2
- Full bathrooms: 2
Kitchen
- Features: Pantry, Solid Surface Counters
Other
- Features: Bedroom on Main Level, Utility Room
Heating
- Central, Electric
Cooling
- Central Air
Appliances
- Included: Dishwasher, Disposal, Microwave, Range, Refrigerator
- Laundry: Washer Hookup
Features
- Split Bedrooms, Bedroom on Main Level, Solid Surface Counters
- Flooring: Carpet, Luxury Vinyl, Luxury VinylPlank
- Doors: Insulated Doors, Storm Door(s)
- Windows: Storm Window(s)
- Basement: Crawl Space
Interior area
- Total structure area: 1,804
- Total interior livable area: 1,765 sqft
Property
Parking
- Total spaces: 4
- Parking features: Attached, Garage, Two Car Garage, Garage Door Opener
- Attached garage spaces: 2
Features
- Levels: One
- Stories: 1
- Patio & porch: Rear Porch, Porch, Screened
- Exterior features: Sprinkler/Irrigation, Porch
- Pool features: Community, Indoor, Outdoor Pool
Lot
- Size: 6,534 sqft
- Features: Rectangular, Rectangular Lot
Details
- Additional parcels included: ,
- Parcel number: 99800121238
- On leased land: Yes
- Lease amount: $807
- Zoning: PUD
- Special conditions: None
Construction
Type & style
- Home type: SingleFamily
- Architectural style: Ranch,Mobile Home
- Property subtype: Manufactured Home, Single Family Residence
Materials
- Foundation: Crawlspace
Condition
- Resale
- Year built: 2005
Details
- Builder model: Augusta
Utilities & green energy
- Water: Public
- Utilities for property: Cable Available, Electricity Available, Phone Available, Sewer Available, Underground Utilities, Water Available
Green energy
- Energy efficient items: Doors, Windows
Community & neighborhood
Security
- Security features: Gated Community, Smoke Detector(s)
Community
- Community features: Clubhouse, Golf Carts OK, Gated, Recreation Area, Tennis Court(s), Pool
Senior living
- Senior community: Yes
Location
- Region: Conway
- Subdivision: Lakeside Crossing
HOA & financial
HOA
- Has HOA: No
- Amenities included: Clubhouse, Gated, Owner Allowed Golf Cart, Owner Allowed Motorcycle, Pet Restrictions, Tenant Allowed Golf Cart, Tennis Court(s), Tenant Allowed Motorcycle
- Services included: Association Management, Common Areas, Legal/Accounting, Maintenance Grounds, Pool(s), Recreation Facilities
Other
Other facts
- Body type: Double Wide
- Listing terms: Cash,Conventional
Price history
| Date | Event | Price |
|---|---|---|
| 10/7/2025 | Sold | $235,000+0.4%$133/sqft |
Source: | ||
| 9/25/2025 | Contingent | $234,000$133/sqft |
Source: | ||
| 9/20/2025 | Price change | $234,000-2.1%$133/sqft |
Source: | ||
| 9/9/2025 | Price change | $239,000-2.4%$135/sqft |
Source: | ||
| 8/25/2025 | Price change | $244,900-2%$139/sqft |
Source: | ||
Public tax history
| Year | Property taxes | Tax assessment |
|---|---|---|
| 2024 | $730 | $198,375 +15% |
| 2023 | -- | $172,500 |
| 2022 | $653 | $172,500 |
Find assessor info on the county website
Neighborhood: 29526
Nearby schools
GreatSchools rating
- 7/10Carolina Forest Elementary SchoolGrades: PK-5Distance: 2 mi
- 7/10Ten Oaks MiddleGrades: 6-8Distance: 5 mi
- 7/10Carolina Forest High SchoolGrades: 9-12Distance: 1.1 mi
Schools provided by the listing agent
- Elementary: Carolina Forest Elementary School
- Middle: Ten Oaks Middle
- High: Carolina Forest High School
Source: CCAR. This data may not be complete. We recommend contacting the local school district to confirm school assignments for this home.

Get pre-qualified for a loan
At Zillow Home Loans, we can pre-qualify you in as little as 5 minutes with no impact to your credit score.An equal housing lender. NMLS #10287.
Sell for more on Zillow
Get a free Zillow Showcase℠ listing and you could sell for .
$234,100
2% more+ $4,682
With Zillow Showcase(estimated)
$238,782