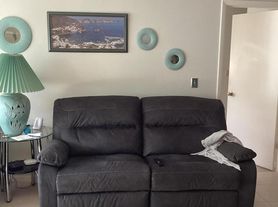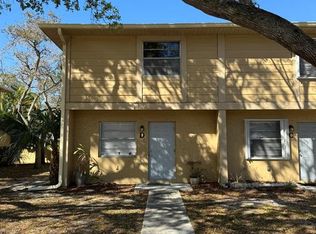1 PERSON MUST BE 55+ & NEED TO HAVE A CREDIT SCORE OF 700+ TO LIVE IN SEC 3 HIGH POINT
Well maintained furnished 2/2 interior 1st floor condo w/FL RM opened & is part of living space. Updated kitchen light cabinets, quartz counters, stainless appliances, tiled floors throughout, 6'' base, custom mirrored wall in dining area, extra storage cabinets in master bedroom, + newer tiled tub & shower areas & bath vanities. Plantation shutters, + impact windows. Open Patio to enjoy the great outdoors & private green space/canal. Included w/monthly rent is water, sewer, TV, internet, trash pick-up, 24-hour manned gate, lawn care, All amenities & social activities. Tenant only pays electric utility. Exceptional condo for the monthly rental fee. Available for occupancy 2-7-2026.
Condo for rent
$1,200/mo
133 Lakes End Dr APT E1, Fort Pierce, FL 34982
2beds
1,242sqft
Price may not include required fees and charges.
Condo
Available Sat Feb 7 2026
No pets
Central air, ceiling fan
Common area laundry
Assigned parking
Electric, central
What's special
Quartz countersExtra storage cabinetsCustom mirrored wallImpact windowsPlantation shuttersOpen patioUpdated kitchen
- 2 days |
- -- |
- -- |
Travel times
Looking to buy when your lease ends?
Consider a first-time homebuyer savings account designed to grow your down payment with up to a 6% match & a competitive APY.
Facts & features
Interior
Bedrooms & bathrooms
- Bedrooms: 2
- Bathrooms: 2
- Full bathrooms: 2
Heating
- Electric, Central
Cooling
- Central Air, Ceiling Fan
Appliances
- Included: Dishwasher, Disposal, Dryer, Microwave, Refrigerator
- Laundry: Common Area, In Unit
Features
- Ceiling Fan(s), Custom Mirrors, Entrance Foyer, Split Bedroom
- Flooring: Tile
- Furnished: Yes
Interior area
- Total interior livable area: 1,242 sqft
Video & virtual tour
Property
Parking
- Parking features: Assigned
- Details: Contact manager
Features
- Stories: 2
- Exterior features: Assigned, Bike/Jog Path, Billiard Room, Bocce Ball, Canal Width 1-80 Feet, Clubhouse, Common Area, Community Room, Custom Mirrors, East Of Us 1, Electric Water Heater, Electricity not included in rent, Entrance Foyer, Florida Room, Garbage included in rent, Garden, Gated, Gated with Guard, Glass Enclosed, Guest, Heating system: Central, Heating: Electric, Internet Included, Internet included in rent, Laundry, Lawn Care included in rent, Lot Features: East Of Us 1, No Motorcycle, No Rv/Boats, Patio, Pets - No, Pool, Sewage included in rent, Shuffle Board, Shuffleboard, Smoke Detector(s), Split Bedroom, Tennis Court(s), Tv Camera, Utilities included in rent, View Type: Garden, Water included in rent
- Has water view: Yes
- Water view: Waterfront
Details
- Parcel number: 242670702720001
Construction
Type & style
- Home type: Condo
- Property subtype: Condo
Condition
- Year built: 1988
Utilities & green energy
- Utilities for property: Garbage, Internet, Sewage, Water
Building
Management
- Pets allowed: No
Community & HOA
Community
- Features: Clubhouse, Pool, Tennis Court(s)
- Security: Gated Community
- Senior community: Yes
HOA
- Amenities included: Pool, Tennis Court(s)
Location
- Region: Fort Pierce
Financial & listing details
- Lease term: Month To Month
Price history
| Date | Event | Price |
|---|---|---|
| 11/6/2025 | Listed for rent | $1,200$1/sqft |
Source: BeachesMLS #R11138497 | ||
| 10/1/2025 | Listing removed | $160,400$129/sqft |
Source: BHHS broker feed #R11082465 | ||
| 4/17/2025 | Listed for sale | $160,400+9.1%$129/sqft |
Source: | ||
| 2/9/2022 | Sold | $147,000+1.4%$118/sqft |
Source: | ||
| 2/7/2022 | Pending sale | $144,900$117/sqft |
Source: | ||
Neighborhood: 34982
There are 3 available units in this apartment building

