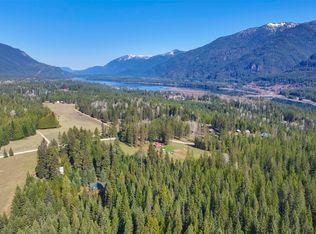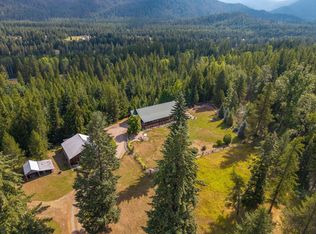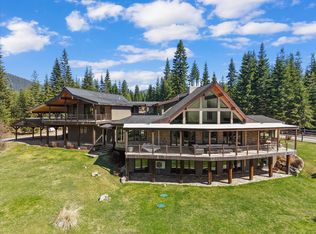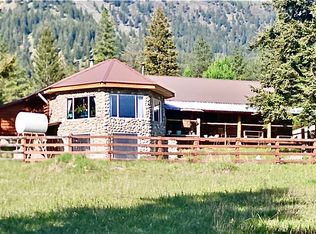Meadows and Mountains Ranch boasts a beautiful custom, four-bedroom, 5,066-square-foot home with a chef’s kitchen, corner office with windows, spectacular log staircase, four master suites, and lovely covered decks. The main floor has everything you need: a craftsman floor-to-ceiling fireplaces, a tongue-and-groove vaulted pine ceiling, and oversized Anderson clad windows that evoke the sense of living with nature. A lovely dining room is situated off of the kitchen and the master suite is located on the main floor with a jetted corner spa bath with a view. Generous master includes a three-quarter bath on the main floor. Dual master suites with three-quarter baths upstairs, complete with their own decks. A sitting area catwalk upstairs. The home & three-bay shop sit on 19 acres as well as the little 1927 guest quarters. That gorgeous mix of pasture and timber with privacy with an open feel. Plenty of room for our four-legged friends to roam. Close to the quaint town of Noxon, Montana.
Active
$1,499,000
133 Klakken Rd, Noxon, MT 59853
4beds
5,525sqft
Est.:
Single Family Residence
Built in 2005
19.1 Acres Lot
$-- Zestimate®
$271/sqft
$-- HOA
What's special
Lovely covered decksCraftsman floor-to-ceiling fireplacesFour master suitesSpectacular log staircaseJetted corner spa bathCorner office with windowsTongue-and-groove vaulted pine ceiling
- 327 days |
- 503 |
- 14 |
Zillow last checked: 8 hours ago
Listing updated: December 22, 2025 at 04:30pm
Listed by:
Tina M Daugherty 406-210-1123,
Realty Northwest
Source: MRMLS,MLS#: 30043808
Tour with a local agent
Facts & features
Interior
Bedrooms & bathrooms
- Bedrooms: 4
- Bathrooms: 6
- Full bathrooms: 2
- 3/4 bathrooms: 3
- 1/2 bathrooms: 1
Heating
- Forced Air, Gas, Propane, Stove, Wood Stove
Cooling
- Central Air
Appliances
- Included: Dishwasher, Propane Water Heater
- Laundry: Washer Hookup
Features
- Fireplace, Main Level Primary, Open Floorplan, Vaulted Ceiling(s), Walk-In Closet(s), Wired for Sound
- Basement: Crawl Space
- Number of fireplaces: 2
Interior area
- Total interior livable area: 5,525 sqft
- Finished area below ground: 0
Video & virtual tour
Property
Parking
- Total spaces: 5
- Parking features: Additional Parking, Garage, Garage Door Opener, Heated Garage
- Garage spaces: 3
- Carport spaces: 2
- Covered spaces: 5
Accessibility
- Accessibility features: Accessible Full Bath, Accessible Doors
Features
- Levels: Two
- Patio & porch: Covered, Deck, Front Porch, Side Porch, Balcony
- Exterior features: Balcony, Fire Pit, Rain Gutters, Storage
- Fencing: Partial
- Has view: Yes
- View description: Mountain(s), Valley, Trees/Woods
Lot
- Size: 19.1 Acres
- Features: Agricultural, Back Yard, Front Yard, Meadow, Pasture, Secluded, Split Possible, Views, Wooded, Level
- Topography: Level
Details
- Additional structures: Cabin, Other, Workshop
- Parcel number: 35368729301400000
- Zoning: None
- Special conditions: Standard
- Other equipment: List Available
- Horses can be raised: Yes
Construction
Type & style
- Home type: SingleFamily
- Architectural style: Other
- Property subtype: Single Family Residence
Materials
- Cedar, Wood Siding, Wood Frame
- Foundation: Poured
- Roof: Composition
Condition
- New construction: No
- Year built: 2005
Utilities & green energy
- Sewer: Private Sewer, Septic Tank
- Water: See Remarks, Shared Well
- Utilities for property: Electricity Connected, High Speed Internet Available, Phone Connected
Community & HOA
Community
- Security: Smoke Detector(s)
HOA
- Has HOA: No
Location
- Region: Noxon
Financial & listing details
- Price per square foot: $271/sqft
- Annual tax amount: $6,792
- Date on market: 3/20/2025
- Listing agreement: Exclusive Right To Sell
- Listing terms: Cash,Conventional,FHA,VA Loan
- Road surface type: Gravel
Estimated market value
Not available
Estimated sales range
Not available
$4,027/mo
Price history
Price history
| Date | Event | Price |
|---|---|---|
| 8/16/2025 | Price change | $1,499,000-11.8%$271/sqft |
Source: | ||
| 3/20/2025 | Listed for sale | $1,699,000$308/sqft |
Source: | ||
Public tax history
Public tax history
Tax history is unavailable.BuyAbility℠ payment
Est. payment
$8,620/mo
Principal & interest
$7408
Property taxes
$687
Home insurance
$525
Climate risks
Neighborhood: 59853
Nearby schools
GreatSchools rating
- 3/10Noxon SchoolGrades: PK-6Distance: 1.1 mi
- NANoxon 7-8Grades: 7-8Distance: 1.1 mi
- 6/10Noxon High SchoolGrades: 9-12Distance: 1.1 mi
Schools provided by the listing agent
- District: District No. 10
Source: MRMLS. This data may not be complete. We recommend contacting the local school district to confirm school assignments for this home.
- Loading
- Loading




