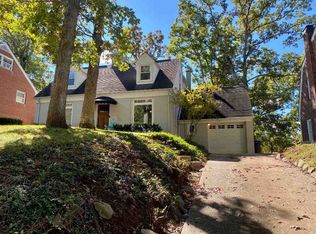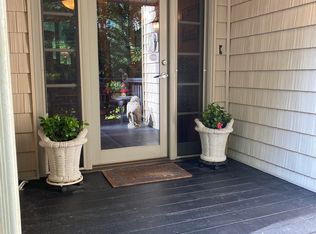Sold for $225,000 on 04/25/25
$225,000
133 Kings Hwy, Huntington, WV 25705
5beds
2,420sqft
Single Family Residence
Built in 1956
0.4 Acres Lot
$232,900 Zestimate®
$93/sqft
$2,208 Estimated rent
Home value
$232,900
Estimated sales range
Not available
$2,208/mo
Zestimate® history
Loading...
Owner options
Explore your selling options
What's special
Spacious 5 bedroom, 2.5 bath home on a dead-end street. Features include an eat-in kitchen with stainless appliances, 3 bedrooms and 1.5 baths on first floor. Upstairs offers 2 large bedrooms and a newly remodeled bathroom. The basement includes another large living space and an attached 2 car garage. Enjoy the large screened in porch overlooking the private back yard! Much larger than it appears!
Zillow last checked: 8 hours ago
Listing updated: April 28, 2025 at 05:15pm
Listed by:
Crystal Merritt 304-972-7819,
Old Colony Realtors Huntington
Bought with:
Brody Nash
Century 21 Homes And Land
Source: HUNTMLS,MLS#: 179900
Facts & features
Interior
Bedrooms & bathrooms
- Bedrooms: 5
- Bathrooms: 3
- Full bathrooms: 2
- 1/2 bathrooms: 1
Bedroom
- Features: Ceiling Fan(s), Wood Floor
- Level: First
- Area: 120.91
- Dimensions: 11.3 x 10.7
Bedroom 1
- Features: Ceiling Fan(s), Wood Floor
- Level: First
- Area: 153
- Dimensions: 15 x 10.2
Bedroom 2
- Features: Ceiling Fan(s), Wood Floor
- Level: First
- Area: 158.62
- Dimensions: 15.4 x 10.3
Bedroom 3
- Features: Ceiling Fan(s), Wall-to-Wall Carpet
- Level: Second
- Area: 180.88
- Dimensions: 15.2 x 11.9
Bedroom 4
- Features: Ceiling Fan(s), Wall-to-Wall Carpet
Bathroom 1
- Features: Laundry/Utility, Vinyl Floor
- Level: First
Bathroom 2
- Level: Second
Dining room
- Features: Ceiling Fan(s), Wall-to-Wall Carpet
- Level: First
- Area: 115.2
- Dimensions: 12 x 9.6
Kitchen
- Features: Dining Area, Vinyl Floor
- Level: First
- Area: 160.8
- Dimensions: 13.4 x 12
Living room
- Features: Wall-to-Wall Carpet
- Level: First
- Area: 307.45
- Dimensions: 21.5 x 14.3
Heating
- Natural Gas
Cooling
- Central Air
Appliances
- Included: Range, Dryer, Refrigerator, Oven, Washer, Gas Water Heater
- Laundry: Washer/Dryer Connection
Features
- Flooring: Vinyl, Carpet, Wood
- Windows: Window Treatments, Insulated Windows
- Basement: Partially Finished
- Fireplace features: None
Interior area
- Total structure area: 2,420
- Total interior livable area: 2,420 sqft
Property
Parking
- Total spaces: 5
- Parking features: Garage Door Opener, 2 Cars, Attached, 3+ Cars, Off Street
- Attached garage spaces: 2
Features
- Levels: One and One Half
- Stories: 1
- Patio & porch: Screened
- Exterior features: Private Yard
- Fencing: Chain Link
Lot
- Size: 0.40 Acres
- Features: Wooded
- Topography: Level,Rolling
Details
- Parcel number: 0606850050.0000
Construction
Type & style
- Home type: SingleFamily
- Property subtype: Single Family Residence
Materials
- Brick
- Roof: Shingle
Condition
- Year built: 1956
Utilities & green energy
- Sewer: Septic
- Water: Public Water
- Utilities for property: Cable Connected
Community & neighborhood
Location
- Region: Huntington
Other
Other facts
- Listing terms: Cash,Conventional,FHA,VA Loan
Price history
| Date | Event | Price |
|---|---|---|
| 4/25/2025 | Sold | $225,000+2.3%$93/sqft |
Source: | ||
| 3/12/2025 | Pending sale | $219,900$91/sqft |
Source: | ||
| 12/4/2024 | Price change | $219,900-2.3%$91/sqft |
Source: | ||
| 10/15/2024 | Listed for sale | $225,000$93/sqft |
Source: | ||
| 7/11/2024 | Listing removed | -- |
Source: | ||
Public tax history
| Year | Property taxes | Tax assessment |
|---|---|---|
| 2024 | $1,236 -0.2% | $73,140 |
| 2023 | $1,239 -0.5% | $73,140 |
| 2022 | $1,245 -0.5% | $73,140 |
Find assessor info on the county website
Neighborhood: 25705
Nearby schools
GreatSchools rating
- 6/10Spring Hill Elementary SchoolGrades: PK-5Distance: 1.3 mi
- 6/10East End Middle SchoolGrades: 6-8Distance: 2.1 mi
- 2/10Huntington High SchoolGrades: 9-12Distance: 0.6 mi
Schools provided by the listing agent
- Elementary: Spring Hill
- Middle: Huntington East
- High: Huntington
Source: HUNTMLS. This data may not be complete. We recommend contacting the local school district to confirm school assignments for this home.

Get pre-qualified for a loan
At Zillow Home Loans, we can pre-qualify you in as little as 5 minutes with no impact to your credit score.An equal housing lender. NMLS #10287.

