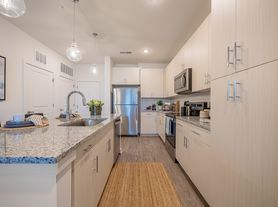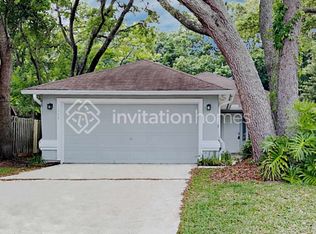Luxury Waterfront Rental with Exclusive Beachwalk Platinum Membership
Welcome to your dream home at The Reef in Beachwalk, St. Johns, FL where coastal luxury living meets resort-style amenities.
The Tenant is responsible for the BW amenities with is additional cost.
Beachwalk Amenities: Beachwalk Platinum Membership giving you access to everything this incredible resort community has to offer, including your own luxury crystal lagoon with white-sand beaches, a beachfront restaurant and bar, and endless recreation options.
Unmatched Lifestyle
Wake up every morning to calm, peaceful waterfront views from your own backyard.
Relax or entertain in your huge backyard with a screened lanai perfect for evening sunsets.
Enjoy a community that feels like a 5-star coastal resort, just minutes from top-rated schools, dining, and shopping.
Home Highlights
This elegant three-story coastal farmhouse-inspired residence offers a perfect blend of style and function:
Open-concept main level: spacious Great Room, kitchen, and dining nook designed for seamless living and entertaining.
Second level: 3 bedrooms + loft, including a luxurious owner's suite.
Third level bonus room: perfect for a home office, media room, or guest retreat.
Chef's Kitchen
Quartz countertops & 42" cabinetry with crown molding.
Frigidaire stainless steel appliances including gas cooktop, convection microwave, and French door refrigerator.
Amerisink single-basin sink + Moen pull-down faucet.
ENERGY STAR dishwasher, recessed LED lighting, and designer finishes.
Owner's Suite & Bathrooms
Spa-like bath with glass-enclosed shower, double-sink vanity, and European-height cabinetry.
Walk-in closet with custom shelving.
Secondary bathrooms with elegant tile surrounds, Moen fixtures, and soft-close water-saving toilets.
Convenience & Comfort
Dedicated laundry with tile flooring and wood shelving.
9' ceilings, 8' interior doors, 5 " baseboards, faux wood blinds, ceiling fans, and screened lanai.
Energy-efficient features: tankless water heater, programmable thermostats, 16-SEER cooling, and low-E windows.
Smart Home Ready
Ring Video Doorbell Pro + Ring Alarm Security Kit.
Flo by Moen Smart Water Shutoff & leak detection system.
eero Pro 6 mesh WiFi system for whole-home coverage.
Honeywell smart thermostat & smart front door lock.
Resort-Style Outdoor Living
Pavered driveway, entry, and lanai.
Eco-friendly landscaping with programmable irrigation system.
Designer exterior finishes with architectural shingles and energy-efficient vinyl windows.
Additional Options
Property can be furnished for longer leases with minimal additional fees.
Don't just rent a home live the Beachwalk lifestyle.
Schedule your private showing today and see why this is more than a home it's a daily vacation.
Tenants responsible to pay for all the utilities.
House for rent
Accepts Zillow applications
$3,499/mo
133 Killarney Ave, Saint Johns, FL 32259
4beds
2,233sqft
Price may not include required fees and charges.
Single family residence
Available now
Cats, dogs OK
Central air
In unit laundry
Attached garage parking
-- Heating
What's special
Screened lanaiDesigner exterior finishesHuge backyardQuartz countertopsResort-style outdoor livingRing alarm security kitSpa-like bath
- 21 days |
- -- |
- -- |
Travel times
Facts & features
Interior
Bedrooms & bathrooms
- Bedrooms: 4
- Bathrooms: 3
- Full bathrooms: 2
- 1/2 bathrooms: 1
Cooling
- Central Air
Appliances
- Included: Dryer, Washer
- Laundry: In Unit
Features
- Walk In Closet
- Flooring: Hardwood
Interior area
- Total interior livable area: 2,233 sqft
Property
Parking
- Parking features: Attached, Off Street
- Has attached garage: Yes
- Details: Contact manager
Features
- Exterior features: Walk In Closet
Details
- Parcel number: 0237190260
Construction
Type & style
- Home type: SingleFamily
- Property subtype: Single Family Residence
Community & HOA
Location
- Region: Saint Johns
Financial & listing details
- Lease term: 1 Year
Price history
| Date | Event | Price |
|---|---|---|
| 10/22/2025 | Price change | $3,499+12.9%$2/sqft |
Source: Zillow Rentals | ||
| 10/10/2025 | Price change | $3,100-6%$1/sqft |
Source: Zillow Rentals | ||
| 10/9/2025 | Price change | $3,299-5.1%$1/sqft |
Source: Zillow Rentals | ||
| 10/8/2025 | Price change | $3,475+5.3%$2/sqft |
Source: Zillow Rentals | ||
| 10/5/2025 | Price change | $3,300+6.5%$1/sqft |
Source: Zillow Rentals | ||

