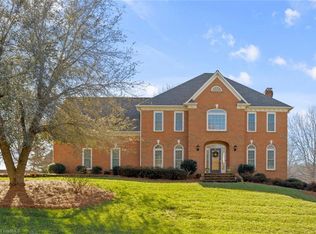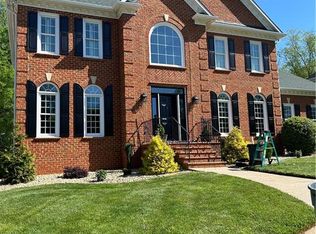Sold for $570,000 on 05/16/24
$570,000
133 Keswick Dr, Advance, NC 27006
4beds
3,560sqft
Stick/Site Built, Residential, Single Family Residence
Built in 1995
0.47 Acres Lot
$612,500 Zestimate®
$--/sqft
$3,999 Estimated rent
Home value
$612,500
$527,000 - $717,000
$3,999/mo
Zestimate® history
Loading...
Owner options
Explore your selling options
What's special
Welcome to Keswick in the prestigious Arnold Palmer designed Golf Course in Oak Valley. Located off the main road, this beautiful home is walking distance to the Swim and Tennis club, playground, and a short cart or car ride to the clubhouse. This 4 bedroom 3 ½ bath gem has a wonderful open floor plan with several living spaces, arched doorways, oversized dining room for those large family gatherings, wood floors, cozy new carpeted den with gas log fireplace, 9’ tall ceilings with crown molding throughout, dedicated office space upstairs, large primary suite has trey ceiling, 2 walk in closets, private bath with dual sinks, separate shower and tub, full walk out finished basement/flex space with wood burning fireplace, full bath, large back deck overlooking a beautiful saltwater pool with new liner and a whole home generator. This home has shared a lot of love and memories and is priced and ready for its new owners to make it their own.
Zillow last checked: 8 hours ago
Listing updated: May 16, 2024 at 08:50pm
Listed by:
Tina Whiteheart 336-655-2843,
Howard Hanna Allen Tate - Winston Salem
Bought with:
Kelly Allen, 244613
Keller Williams Realty
Source: Triad MLS,MLS#: 1138066 Originating MLS: Winston-Salem
Originating MLS: Winston-Salem
Facts & features
Interior
Bedrooms & bathrooms
- Bedrooms: 4
- Bathrooms: 4
- Full bathrooms: 3
- 1/2 bathrooms: 1
- Main level bathrooms: 1
Primary bedroom
- Level: Second
- Dimensions: 18.08 x 14.67
Bedroom 2
- Level: Second
- Dimensions: 11 x 11.17
Bedroom 3
- Level: Second
- Dimensions: 11.42 x 13.25
Bedroom 4
- Level: Second
- Dimensions: 13.67 x 12.08
Den
- Level: Main
- Dimensions: 23.25 x 18.67
Dining room
- Level: Main
- Dimensions: 13.67 x 12.08
Kitchen
- Level: Main
- Dimensions: 16.92 x 18
Laundry
- Level: Main
- Dimensions: 5.58 x 3.67
Living room
- Level: Main
- Dimensions: 14.67 x 13.58
Office
- Level: Second
- Dimensions: 14.08 x 7.67
Recreation room
- Level: Basement
- Dimensions: 20.33 x 17.92
Heating
- Forced Air, Natural Gas
Cooling
- Central Air
Appliances
- Included: Gas Water Heater
- Laundry: Main Level
Features
- Built-in Features, Ceiling Fan(s), Kitchen Island, Pantry
- Doors: Arched Doorways
- Basement: Finished, Basement
- Number of fireplaces: 2
- Fireplace features: Gas Log, Basement, Den
Interior area
- Total structure area: 3,560
- Total interior livable area: 3,560 sqft
- Finished area above ground: 2,912
- Finished area below ground: 648
Property
Parking
- Total spaces: 2
- Parking features: Garage, Garage Door Opener, Attached
- Attached garage spaces: 2
Features
- Levels: Two
- Stories: 2
- Exterior features: Lighting
- Has private pool: Yes
- Pool features: In Ground, Private
- Fencing: Fenced
Lot
- Size: 0.47 Acres
- Dimensions: 133 x 179 x 97 x 176
Details
- Parcel number: E900000091
- Zoning: R12S
- Special conditions: Owner Sale
Construction
Type & style
- Home type: SingleFamily
- Architectural style: Traditional
- Property subtype: Stick/Site Built, Residential, Single Family Residence
Materials
- Brick, Masonite
Condition
- Year built: 1995
Utilities & green energy
- Sewer: Public Sewer
- Water: Public
Community & neighborhood
Location
- Region: Advance
- Subdivision: Oak Valley
HOA & financial
HOA
- Has HOA: Yes
- HOA fee: $670 annually
Other
Other facts
- Listing agreement: Exclusive Right To Sell
- Listing terms: Cash,Conventional
Price history
| Date | Event | Price |
|---|---|---|
| 5/16/2024 | Sold | $570,000 |
Source: | ||
| 4/10/2024 | Pending sale | $570,000 |
Source: | ||
| 4/8/2024 | Listed for sale | $570,000+51.2% |
Source: | ||
| 5/27/2005 | Sold | $377,000+24.3%$106/sqft |
Source: Public Record | ||
| 2/26/2002 | Sold | $303,300 |
Source: | ||
Public tax history
| Year | Property taxes | Tax assessment |
|---|---|---|
| 2025 | $3,852 +26% | $540,280 +40.9% |
| 2024 | $3,057 | $383,350 |
| 2023 | $3,057 -0.6% | $383,350 |
Find assessor info on the county website
Neighborhood: 27006
Nearby schools
GreatSchools rating
- 9/10Shady Grove ElementaryGrades: PK-5Distance: 3 mi
- 10/10William Ellis MiddleGrades: 6-8Distance: 4.3 mi
- 4/10Davie County HighGrades: 9-12Distance: 5.6 mi
Get a cash offer in 3 minutes
Find out how much your home could sell for in as little as 3 minutes with a no-obligation cash offer.
Estimated market value
$612,500
Get a cash offer in 3 minutes
Find out how much your home could sell for in as little as 3 minutes with a no-obligation cash offer.
Estimated market value
$612,500

