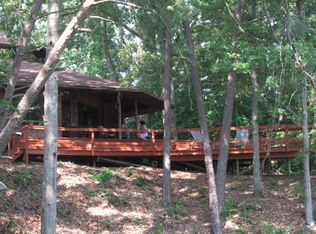Sold for $555,000 on 02/28/23
$555,000
133 Jenkins Point Rd, Montross, VA 22520
3beds
3,024sqft
Single Family Residence
Built in 1990
4.88 Acres Lot
$772,700 Zestimate®
$184/sqft
$2,400 Estimated rent
Home value
$772,700
$734,000 - $811,000
$2,400/mo
Zestimate® history
Loading...
Owner options
Explore your selling options
What's special
THIS PROPERTY IS SUBJECT TO AUCTION. THE LISTED PRICE IS NOT THE SELLING PRICE, BUT THE OPENING BID. THIS PROPERTY CAN BE SOLD PRIOR TO THE AUCTION DATE WITH AN OFFER THAT IS ACCEPTABLE TO THE SELLER. Welcome to this stunning waterfront home on Nomini Creek in Montross! This property includes three tax parcels which total 4.88 +/- acres. Upon entering the home, you are greeted by an open living room, dining room & kitchen. Floor-to-ceiling windows in the living room face southeast, letting you experience glorious sunrises every morning and provides plenty of natural light throughout the day. To the left of the living room and down the hallway, you’ll find the first-floor owner’s suite complete with a walk-in closet and private deck access. Head upstairs and you’ll find a nice sized loft area, as well as two spacious bedrooms and a full bath. Make your way down the steps to your very own private pier complete with a boat lift. Adjacent to the main home is a huge 2-story outbuilding. The top floor is complete with a kitchen, full bath, heat & AC - perfect for a home office or Airbnb.
Zillow last checked: 8 hours ago
Listing updated: March 13, 2025 at 12:34pm
Listed by:
Ernie Rogers 804-334-4558,
Motleys Real Estate
Bought with:
Ernie Rogers, 0225242046
Motleys Real Estate
Source: CVRMLS,MLS#: 2301706 Originating MLS: Central Virginia Regional MLS
Originating MLS: Central Virginia Regional MLS
Facts & features
Interior
Bedrooms & bathrooms
- Bedrooms: 3
- Bathrooms: 3
- Full bathrooms: 2
- 1/2 bathrooms: 1
Primary bedroom
- Description: Carpet, Ensuite Bath, Walk-In Closet
- Level: First
- Dimensions: 19.3 x 15.2
Bedroom 2
- Description: Carpet, Ensuite Bath, Ceiling Fan
- Level: Second
- Dimensions: 11.10 x 12.1
Bedroom 3
- Description: Fireplace, Built-In Cabinets
- Level: Second
- Dimensions: 11.10 x 27.0
Additional room
- Description: Fireplace, Deck Access, Sliding Glass Door
- Level: First
- Dimensions: 11.10 x 17.1
Additional room
- Description: Mud Room, Cabinets, Tile Floor
- Level: First
- Dimensions: 12.0 x 6.2
Dining room
- Description: Hardwood Floor
- Level: First
- Dimensions: 12.1 x 17.1
Foyer
- Description: Hardwood Floor
- Level: First
- Dimensions: 6.9 x 16.4
Other
- Description: Shower
- Level: First
Other
- Description: Tub & Shower
- Level: Second
Half bath
- Level: First
Kitchen
- Description: Open Kitchen, Pantry
- Level: First
- Dimensions: 12.1 x 10.9
Laundry
- Description: Tile Floor
- Level: First
- Dimensions: 10.9 x 10.3
Living room
- Description: HW Floor, 9+ ft. Ceilings, Fireplace
- Level: First
- Dimensions: 21.1 x 17.1
Office
- Description: Hardwood Floors
- Level: First
- Dimensions: 11.10 x 10.3
Heating
- Electric, Heat Pump, Propane
Cooling
- Central Air
Appliances
- Included: Dishwasher, Electric Water Heater, Microwave, Oven, Stove
Features
- Bookcases, Built-in Features, Bedroom on Main Level, Ceiling Fan(s), Cathedral Ceiling(s), Dining Area, Fireplace, Granite Counters, High Ceilings, Loft, Bath in Primary Bedroom, Main Level Primary, Pantry, Walk-In Closet(s)
- Flooring: Partially Carpeted, Tile, Wood
- Doors: Insulated Doors, Sliding Doors
- Basement: Crawl Space
- Attic: Access Only
- Number of fireplaces: 3
- Fireplace features: Gas, Masonry
Interior area
- Total interior livable area: 3,024 sqft
- Finished area above ground: 3,024
Property
Parking
- Parking features: Driveway, Detached, Garage, Heated Garage, Unpaved, Workshop in Garage
- Has uncovered spaces: Yes
Features
- Levels: Two
- Stories: 2
- Patio & porch: Deck
- Exterior features: Boat Lift, Deck, Dock, Out Building(s), Storage, Shed, Breezeway, Unpaved Driveway
- Pool features: None
- Fencing: None
- Waterfront features: Creek, Water Access, Walk to Water, Boat Ramp/Lift Access, Waterfront
- Body of water: Nomini Creek
Lot
- Size: 4.88 Acres
- Features: Waterfront
Details
- Additional structures: Shed(s), Storage, Garage Apartment, Guest House, Outbuilding
- Parcel number: 3640D, 3640E, 36D1G
- Zoning description: A-1
Construction
Type & style
- Home type: SingleFamily
- Architectural style: Contemporary
- Property subtype: Single Family Residence
Materials
- Cedar, Drywall, Concrete, Wood Siding
- Roof: Composition,Shingle
Condition
- Resale
- New construction: No
- Year built: 1990
Utilities & green energy
- Sewer: Septic Tank
- Water: Well
Community & neighborhood
Location
- Region: Montross
- Subdivision: None
Other
Other facts
- Ownership: Individuals
- Ownership type: Sole Proprietor
Price history
| Date | Event | Price |
|---|---|---|
| 10/1/2025 | Listing removed | $819,900$271/sqft |
Source: | ||
| 8/31/2025 | Price change | $819,900-3%$271/sqft |
Source: Northern Neck AOR #118653 Report a problem | ||
| 6/13/2025 | Price change | $845,000-4.5%$279/sqft |
Source: | ||
| 5/13/2025 | Price change | $885,000-5.3%$293/sqft |
Source: | ||
| 4/26/2025 | Listed for sale | $935,000+68.5%$309/sqft |
Source: | ||
Public tax history
| Year | Property taxes | Tax assessment |
|---|---|---|
| 2024 | $3,939 +9.7% | $579,300 |
| 2023 | $3,592 | $579,300 |
| 2022 | $3,592 -1.5% | $579,300 +20.7% |
Find assessor info on the county website
Neighborhood: 22520
Nearby schools
GreatSchools rating
- 8/10Washington District Elementary SchoolGrades: PK-5Distance: 16.2 mi
- 9/10Montross Middle SchoolGrades: 6-8Distance: 4 mi
- 3/10Washington & Lee High SchoolGrades: 9-12Distance: 4.9 mi
Schools provided by the listing agent
- Elementary: Cople Elementary
- Middle: Montross
- High: Washington and Lee
Source: CVRMLS. This data may not be complete. We recommend contacting the local school district to confirm school assignments for this home.

Get pre-qualified for a loan
At Zillow Home Loans, we can pre-qualify you in as little as 5 minutes with no impact to your credit score.An equal housing lender. NMLS #10287.
