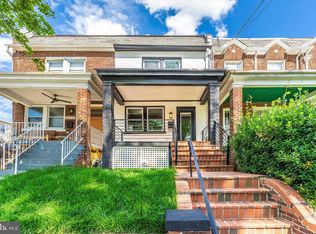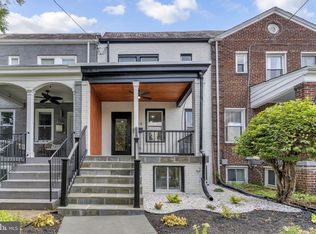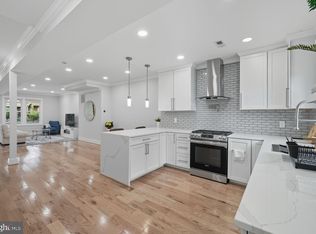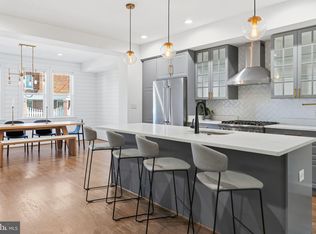DEAL OF THE YEAR!! WALK IN WITH INSTANT EQUITY!! Welcome to 133 Ingraham St NW, nestled in the sought-after Petworth neighborhood, where charm and character meet modern convenience. This spacious Tudor home features four generously sized bedrooms, including a master suite with an ensuite bathroom along with three additional bathrooms, making it ideal for comfortable family living or entertaining guests. The first level boasts a formal living room and dining room layout, yet maintains an open, flowing feel perfect for today’s lifestyle. A stunning stone fireplace serves as a warm and inviting focal point, while exposed brick accents add a touch of classic urban flair. Downstairs, the lavish English-style basement is a showstopper—perfect for a guest suite, rental income, or the ultimate recreation space. Step outside into a huge backyard, featuring an enclosed brick garage with one-car parking and ample storage space. Located just a 10-minute walk from Fort Totten Metro (Red, Green, and Yellow Lines), commuting is a breeze. You're also close to major developments like the revitalized Walter Reed project, which is transforming the neighborhood with new retail, dining, and green space. Downtown Silver Spring is just minutes away, and you'll enjoy easy access to local hotspots, shops, and parks. This home is more than just a place to live—it’s a canvas for your lifestyle in one of DC’s most dynamic neighborhoods. Come see the potential and make it your own!
New construction
Price cut: $25K (11/12)
$870,998
133 Ingraham St NW, Washington, DC 20011
4beds
2,181sqft
Est.:
Townhouse
Built in 1937
2,556 Square Feet Lot
$-- Zestimate®
$399/sqft
$-- HOA
What's special
- 238 days |
- 378 |
- 34 |
Zillow last checked: 8 hours ago
Listing updated: December 10, 2025 at 12:30am
Listed by:
Ms. Melanie Davis 202-491-9870,
Samson Properties,
Listing Team: The One Street Company
Source: Bright MLS,MLS#: DCDC2195978
Tour with a local agent
Facts & features
Interior
Bedrooms & bathrooms
- Bedrooms: 4
- Bathrooms: 4
- Full bathrooms: 3
- 1/2 bathrooms: 1
- Main level bathrooms: 1
Basement
- Area: 549
Heating
- Forced Air, Electric
Cooling
- Central Air, Electric
Appliances
- Included: Electric Water Heater
Features
- Basement: English,Full,Connecting Stairway,Finished,Improved,Exterior Entry,Rear Entrance,Windows
- Number of fireplaces: 1
Interior area
- Total structure area: 2,181
- Total interior livable area: 2,181 sqft
- Finished area above ground: 1,632
- Finished area below ground: 549
Property
Parking
- Total spaces: 1
- Parking features: Storage, Garage Faces Rear, Garage Faces Side, Detached, Off Street, On Street
- Garage spaces: 1
- Has uncovered spaces: Yes
Accessibility
- Accessibility features: None
Features
- Levels: Three
- Stories: 3
- Pool features: None
Lot
- Size: 2,556 Square Feet
- Features: Urban Land-Sassafras-Chillum
Details
- Additional structures: Above Grade, Below Grade
- Parcel number: 3395//0042
- Zoning: SEE MAP
- Special conditions: Standard
Construction
Type & style
- Home type: Townhouse
- Architectural style: Tudor
- Property subtype: Townhouse
Materials
- Brick
- Foundation: Concrete Perimeter
Condition
- Excellent
- New construction: Yes
- Year built: 1937
Utilities & green energy
- Sewer: Public Sewer
- Water: Public
Community & HOA
Community
- Subdivision: Petworth
HOA
- Has HOA: No
Location
- Region: Washington
Financial & listing details
- Price per square foot: $399/sqft
- Tax assessed value: $735,990
- Annual tax amount: $21,396
- Date on market: 4/17/2025
- Listing agreement: Exclusive Agency
- Ownership: Fee Simple
Estimated market value
Not available
Estimated sales range
Not available
$4,324/mo
Price history
Price history
| Date | Event | Price |
|---|---|---|
| 11/12/2025 | Price change | $870,998-2.8%$399/sqft |
Source: | ||
| 9/23/2025 | Price change | $895,998-2.1%$411/sqft |
Source: | ||
| 7/25/2025 | Price change | $914,999-2.6%$420/sqft |
Source: | ||
| 5/29/2025 | Price change | $939,500-3.6%$431/sqft |
Source: | ||
| 4/17/2025 | Listed for sale | $975,000+107.4%$447/sqft |
Source: | ||
Public tax history
Public tax history
| Year | Property taxes | Tax assessment |
|---|---|---|
| 2025 | $6,256 -91.4% | $735,990 +0.6% |
| 2024 | $73,150 +1435% | $731,500 +1.6% |
| 2023 | $4,765 +9% | $719,960 +9.7% |
Find assessor info on the county website
BuyAbility℠ payment
Est. payment
$4,912/mo
Principal & interest
$4150
Property taxes
$457
Home insurance
$305
Climate risks
Neighborhood: Petworth
Nearby schools
GreatSchools rating
- 8/10Barnard Elementary SchoolGrades: PK-5Distance: 0.5 mi
- 5/10Ida B. Wells Middle SchoolGrades: 6-8Distance: 0.9 mi
- 4/10Roosevelt High School @ MacFarlandGrades: 9-12Distance: 1.2 mi
Schools provided by the listing agent
- District: District Of Columbia Public Schools
Source: Bright MLS. This data may not be complete. We recommend contacting the local school district to confirm school assignments for this home.
- Loading
- Loading




