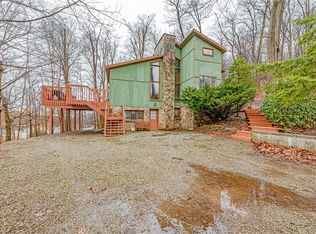Sold for $720,000 on 09/19/25
$720,000
133 Imperial Rd, Hidden Valley, PA 15502
2beds
--sqft
Single Family Residence
Built in 1980
0.52 Acres Lot
$725,800 Zestimate®
$--/sqft
$1,094 Estimated rent
Home value
$725,800
$588,000 - $893,000
$1,094/mo
Zestimate® history
Loading...
Owner options
Explore your selling options
What's special
Luxury Mountain Home situated on the edge of Imperial Slope at Hidden Valley Resort. Renovated from top to bottom with high end furniture & features, meticulous details that provide a rustic warmth with a twist of contemporary highlights. Pull up the extended driveway to admire the fieldstone entrance. Step inside the newly designed home to fall in love. Every inch of space has been well utilized and will leave an impression of a true Mountain Escape. Hemlock Walls throughout set the tone. The cozy Master Suite offers a stone woodburning fireplace with extra sitting area. The hanging stairway leads to the gorgeous top floor that looks out over the Ski Slope. Absolutely stunning kitchen with everything you need and dining space framed by windows. The inviting living room with stone fireplace, work station & Juliet Balcony will be your haven. Outdoor living space is the true highlight as you sit by the fire to watch the skiers go by or walk to the lodge & lakes. Resort Life is Calling!
Zillow last checked: 8 hours ago
Listing updated: September 19, 2025 at 12:27pm
Listed by:
Erin Mikolich 724-593-6195,
BERKSHIRE HATHAWAY THE PREFERRED REALTY
Bought with:
Agent Non-MLS
Outside Offices NOT Subscribers
Source: WPMLS,MLS#: 1700907 Originating MLS: West Penn Multi-List
Originating MLS: West Penn Multi-List
Facts & features
Interior
Bedrooms & bathrooms
- Bedrooms: 2
- Bathrooms: 2
- Full bathrooms: 2
Primary bedroom
- Level: Lower
- Dimensions: 22x14
Bedroom 2
- Level: Main
- Dimensions: 14x11
Dining room
- Level: Main
- Dimensions: Open
Entry foyer
- Level: Lower
Kitchen
- Level: Main
- Dimensions: 20x10
Laundry
- Level: Lower
Living room
- Level: Main
- Dimensions: 20x14
Heating
- Baseboard, Electric
Cooling
- Electric
Appliances
- Included: Some Electric Appliances, Dryer, Dishwasher, Disposal, Microwave, Refrigerator, Stove, Washer
Features
- Window Treatments
- Flooring: Laminate
- Windows: Multi Pane, Screens, Window Treatments
- Basement: Finished,Walk-Out Access
- Number of fireplaces: 2
- Fireplace features: Wood Burning
Property
Parking
- Total spaces: 1
- Parking features: Built In
- Has attached garage: Yes
Features
- Levels: Two
- Stories: 2
Lot
- Size: 0.52 Acres
- Dimensions: 195 x 150 x 105 x 175
Details
- Parcel number: 200001380
Construction
Type & style
- Home type: SingleFamily
- Architectural style: Chalet/Alpine,Two Story
- Property subtype: Single Family Residence
Materials
- Cedar
- Roof: Metal
Condition
- Resale
- Year built: 1980
Utilities & green energy
- Sewer: Public Sewer
- Water: Public
Community & neighborhood
Location
- Region: Hidden Valley
HOA & financial
HOA
- Has HOA: Yes
- HOA fee: $190 monthly
Price history
| Date | Event | Price |
|---|---|---|
| 9/19/2025 | Sold | $720,000-3.4% |
Source: | ||
| 7/27/2025 | Contingent | $745,500 |
Source: | ||
| 6/7/2025 | Price change | $745,500-0.6% |
Source: | ||
| 5/15/2025 | Listed for sale | $749,900+80.7% |
Source: | ||
| 8/15/2024 | Sold | $415,000-7.6% |
Source: | ||
Public tax history
| Year | Property taxes | Tax assessment |
|---|---|---|
| 2025 | $3,868 | $58,260 |
| 2024 | $3,868 +2.7% | $58,260 |
| 2023 | $3,766 +2.9% | $58,260 |
Find assessor info on the county website
Neighborhood: Hidden Valley
Nearby schools
GreatSchools rating
- NAMaple Ridge El SchoolGrades: PK-2Distance: 9.1 mi
- 7/10SOMERSET AREA JR-SR HSGrades: 6-12Distance: 9.8 mi
- 7/10Eagle View El SchoolGrades: 3-5Distance: 9.2 mi
Schools provided by the listing agent
- District: Somerset Area
Source: WPMLS. This data may not be complete. We recommend contacting the local school district to confirm school assignments for this home.

Get pre-qualified for a loan
At Zillow Home Loans, we can pre-qualify you in as little as 5 minutes with no impact to your credit score.An equal housing lender. NMLS #10287.
