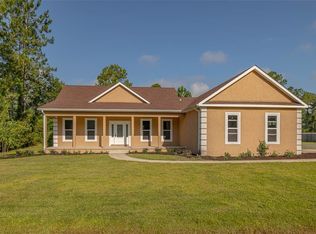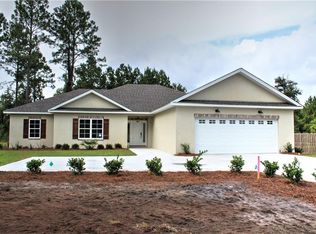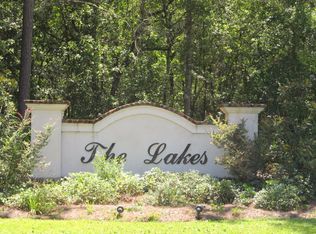Large well maintained 4 bedroom home on a large corner lot in an established neighborhood - Spacious 12 foot ceilings in the Great Room - Kitchen with lots of cabinetry and a pantry too - Bay window in the breakfast area. Open Floor Plan perfect for entertaining - Split bedrooms - Master Bedroom has 9 foot ceilings, two walk in closets, two sinks, a soaking tub and a step in shower - Three guest bedrooms with their own dual sink vanity. One of the bedrooms is set up as the perfect office with a vaulted ceiling. All carpets were professionally cleaned on 4/10/20. Spray foam insulation in the attic. The exterior has been pressure washed. Double car garage also a concrete parking pad adjacent to the driveway. French doors with privacy blinds lead to the covered Back patio for chillin and grillin. Convenient to shopping and the Interstate - travel anywhere in Glynn County quickly using I-95 - Grocery store in 5 mins. - very near an elementary and middle school -
This property is off market, which means it's not currently listed for sale or rent on Zillow. This may be different from what's available on other websites or public sources.


