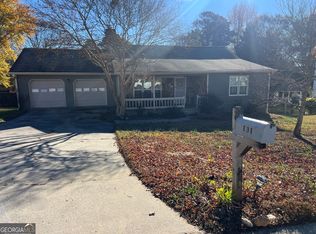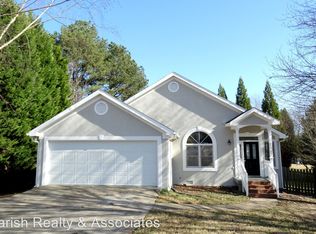This well loved & maintained, one level property is located within the city limits near the Greenbelt, Lake Carroll, shopping, and restaurants. Take a walk inside and you'll notice the vaulted ceiling and gas fireplace in the open living room and dining room combination. The master suite is separate from the other bedrooms and has 3 closets (yes 3!) and two of them are walk-in closets with shelving systems. The master bathroom has double sinks and a tiled shower. In addition to the 3 bedrooms, there is a flex space off of the living room that can be used as an office, playroom, exercise room, or whatever your household desires. The kitchen (updated in 2016) features quartz countertops, plenty of white cabinets, and stainless-steel appliances (that stay with the home). Next to the kitchen is the laundry room with cabinets for extra storage and connects to the attached two-car garage.
This property is off market, which means it's not currently listed for sale or rent on Zillow. This may be different from what's available on other websites or public sources.

