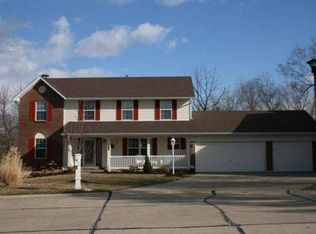Alicia L Long 314-308-8113,
Coldwell Banker Realty - Gundaker,
John M Cochran 636-734-2885,
Coldwell Banker Realty - Gundaker
133 Hunters Rdg, Saint Charles, MO 63301
Home value
$330,000
$314,000 - $347,000
$2,123/mo
Loading...
Owner options
Explore your selling options
What's special
Zillow last checked: 8 hours ago
Listing updated: April 28, 2025 at 04:26pm
Alicia L Long 314-308-8113,
Coldwell Banker Realty - Gundaker,
John M Cochran 636-734-2885,
Coldwell Banker Realty - Gundaker
Lauren M Risley, 2014021525
Keller Williams Realty St. Louis
Facts & features
Interior
Bedrooms & bathrooms
- Bedrooms: 3
- Bathrooms: 2
- Full bathrooms: 2
- Main level bathrooms: 2
- Main level bedrooms: 3
Primary bedroom
- Features: Floor Covering: Carpeting, Wall Covering: Some
- Level: Main
- Area: 168
- Dimensions: 14x12
Bedroom
- Features: Floor Covering: Carpeting, Wall Covering: Some
- Level: Main
- Area: 120
- Dimensions: 12x10
Bedroom
- Features: Floor Covering: Carpeting, Wall Covering: Some
- Level: Main
- Area: 100
- Dimensions: 10x10
Primary bathroom
- Features: Floor Covering: Vinyl, Wall Covering: Some
- Level: Main
- Area: 42
- Dimensions: 7x6
Bathroom
- Features: Floor Covering: Ceramic Tile, Wall Covering: None
- Level: Main
- Area: 42
- Dimensions: 7x6
Breakfast room
- Features: Floor Covering: Laminate, Wall Covering: Some
- Level: Main
- Area: 126
- Dimensions: 18x7
Great room
- Features: Floor Covering: Carpeting, Wall Covering: Some
- Level: Main
- Area: 540
- Dimensions: 27x20
Kitchen
- Features: Floor Covering: Laminate, Wall Covering: Some
- Level: Main
- Area: 270
- Dimensions: 18x15
Sitting room
- Features: Floor Covering: Carpeting, Wall Covering: Some
- Level: Main
- Area: 150
- Dimensions: 15x10
Heating
- Natural Gas, Forced Air
Cooling
- Ceiling Fan(s), Central Air, Electric
Appliances
- Included: Dishwasher, Disposal, Electric Cooktop, Electric Range, Electric Oven, Gas Water Heater
Features
- Kitchen/Dining Room Combo, Breakfast Bar, Breakfast Room, Kitchen Island, Custom Cabinetry, Pantry, Shower, Entrance Foyer, Open Floorplan, Vaulted Ceiling(s)
- Flooring: Carpet
- Doors: Panel Door(s), Sliding Doors, Storm Door(s)
- Windows: Window Treatments, Insulated Windows
- Basement: Full,Unfinished,Walk-Out Access
- Number of fireplaces: 1
- Fireplace features: Wood Burning, Great Room
Interior area
- Total structure area: 1,680
- Total interior livable area: 1,680 sqft
- Finished area above ground: 1,680
Property
Parking
- Total spaces: 2
- Parking features: Attached, Basement, Garage, Garage Door Opener
- Attached garage spaces: 2
Features
- Levels: One
- Patio & porch: Deck, Composite, Covered
Lot
- Size: 0.53 Acres
- Features: Adjoins Common Ground
Details
- Parcel number: 600054507000301.00
- Special conditions: Standard
Construction
Type & style
- Home type: SingleFamily
- Architectural style: Ranch,Traditional
- Property subtype: Single Family Residence
Materials
- Fiber Cement
Condition
- Year built: 1981
Utilities & green energy
- Sewer: Public Sewer
- Water: Public
Community & neighborhood
Security
- Security features: Smoke Detector(s)
Location
- Region: Saint Charles
- Subdivision: Huntmoor Estates
Other
Other facts
- Listing terms: Relocation Property,Cash,Conventional
- Ownership: Private
- Road surface type: Concrete
Price history
| Date | Event | Price |
|---|---|---|
| 3/10/2023 | Sold | -- |
Source: | ||
| 2/3/2023 | Pending sale | $280,000$167/sqft |
Source: | ||
| 1/25/2023 | Listed for sale | $280,000+64.7%$167/sqft |
Source: | ||
| 2/26/2013 | Sold | -- |
Source: | ||
| 1/12/2013 | Price change | $170,000-2.9%$101/sqft |
Source: Coldwell Banker Gundaker - #12060362 | ||
Public tax history
| Year | Property taxes | Tax assessment |
|---|---|---|
| 2024 | $3,226 +0.2% | $50,255 |
| 2023 | $3,221 +15.4% | $50,255 +23.8% |
| 2022 | $2,792 | $40,586 |
Find assessor info on the county website
Neighborhood: 63301
Nearby schools
GreatSchools rating
- 8/10George M. Null Elementary SchoolGrades: K-4Distance: 0.6 mi
- 8/10Hardin Middle SchoolGrades: 7-8Distance: 1.2 mi
- 6/10St. Charles High SchoolGrades: 9-12Distance: 1.6 mi
Schools provided by the listing agent
- Middle: Jefferson / Hardin
- High: St. Charles High
Source: MARIS. This data may not be complete. We recommend contacting the local school district to confirm school assignments for this home.
Get a cash offer in 3 minutes
Find out how much your home could sell for in as little as 3 minutes with a no-obligation cash offer.
$330,000
Get a cash offer in 3 minutes
Find out how much your home could sell for in as little as 3 minutes with a no-obligation cash offer.
$330,000
