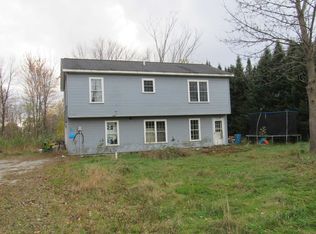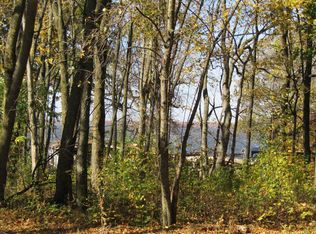Closed
Listed by:
Patricia L Wilder,
S. R. Smith Real Estate 802-524-6717
Bought with: Coldwell Banker Hickok and Boardman
$362,400
133 Hog Island Road, Swanton, VT 05488
2beds
1,127sqft
Ranch
Built in 2005
0.49 Acres Lot
$366,600 Zestimate®
$322/sqft
$2,283 Estimated rent
Home value
$366,600
$301,000 - $447,000
$2,283/mo
Zestimate® history
Loading...
Owner options
Explore your selling options
What's special
Don't miss out on this wonderful Open Floor Plan Ranch. The spacious living room complete with Jotul Wood stove, upgraded Maple kitchen cabinets, Cherry hardwood floors throughout! Large bedrooms, with Primary featuring a large walk in closet, and an attached 3/4 bath w/double bowl vanity. Inviting newer enclosed front porch beacons you to sit and listen to the quiet. Lake Champlain access, and close to boat launch! Oversized heated 2 car garage with Fisher Wood stove. Open House on Saturday, May 24th 1-3 pm.
Zillow last checked: 8 hours ago
Listing updated: June 24, 2025 at 06:49am
Listed by:
Patricia L Wilder,
S. R. Smith Real Estate 802-524-6717
Bought with:
Philip Gerbode
Coldwell Banker Hickok and Boardman
Source: PrimeMLS,MLS#: 5041879
Facts & features
Interior
Bedrooms & bathrooms
- Bedrooms: 2
- Bathrooms: 2
- Full bathrooms: 1
- 3/4 bathrooms: 1
Heating
- Oil, Baseboard
Cooling
- None
Appliances
- Included: Domestic Water Heater, Water Heater off Boiler
- Laundry: 1st Floor Laundry
Features
- Ceiling Fan(s), Dining Area, Kitchen/Dining, Living/Dining, Primary BR w/ BA, Walk-In Closet(s)
- Flooring: Hardwood
- Windows: Window Treatments
- Basement: Concrete Floor,Crawl Space
- Fireplace features: Wood Stove Hook-up
Interior area
- Total structure area: 2,254
- Total interior livable area: 1,127 sqft
- Finished area above ground: 1,127
- Finished area below ground: 0
Property
Parking
- Total spaces: 2
- Parking features: Gravel, Auto Open, Heated Garage, Attached
- Garage spaces: 2
Features
- Levels: One
- Stories: 1
- Patio & porch: Patio, Enclosed Porch
- Exterior features: Garden, Shed
- Fencing: Dog Fence,Partial
- Has view: Yes
- View description: Water
- Has water view: Yes
- Water view: Water
- Waterfront features: Beach Access, Lake Access
- Body of water: Lake Champlain
- Frontage length: Road frontage: 220
Lot
- Size: 0.49 Acres
Details
- Parcel number: 63920111245
- Zoning description: Residential
Construction
Type & style
- Home type: SingleFamily
- Architectural style: Ranch
- Property subtype: Ranch
Materials
- Vinyl Siding
- Foundation: Concrete Slab
- Roof: Architectural Shingle
Condition
- New construction: No
- Year built: 2005
Utilities & green energy
- Electric: Circuit Breakers
- Sewer: Mound Septic
- Utilities for property: Cable, Telephone at Site
Community & neighborhood
Location
- Region: Swanton
Price history
| Date | Event | Price |
|---|---|---|
| 6/23/2025 | Sold | $362,400+3.5%$322/sqft |
Source: | ||
| 5/20/2025 | Listed for sale | $350,000+16.7%$311/sqft |
Source: | ||
| 4/14/2023 | Sold | $300,000+3.5%$266/sqft |
Source: | ||
| 3/14/2023 | Contingent | $289,900$257/sqft |
Source: | ||
| 3/10/2023 | Listed for sale | $289,900+42.8%$257/sqft |
Source: | ||
Public tax history
| Year | Property taxes | Tax assessment |
|---|---|---|
| 2024 | -- | $234,300 +15.4% |
| 2023 | -- | $203,000 |
| 2022 | -- | $203,000 |
Find assessor info on the county website
Neighborhood: 05488
Nearby schools
GreatSchools rating
- 5/10Swanton SchoolsGrades: PK-6Distance: 4.9 mi
- 4/10Missisquoi Valley Uhsd #7Grades: 7-12Distance: 5.4 mi
Schools provided by the listing agent
- Elementary: Swanton School
- Middle: Missisquoi Valley Union Jshs
- High: Missisquoi Valley UHSD #7
- District: Franklin Northwest
Source: PrimeMLS. This data may not be complete. We recommend contacting the local school district to confirm school assignments for this home.
Get pre-qualified for a loan
At Zillow Home Loans, we can pre-qualify you in as little as 5 minutes with no impact to your credit score.An equal housing lender. NMLS #10287.

