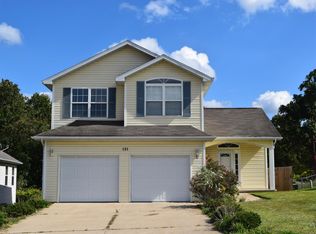Closed
Listing Provided by:
Emily M Doiron 316-640-4636,
Jade Realty
Bought with: EXP Realty, LLC
Price Unknown
133 Hickory Valley Rd, Saint Robert, MO 65584
4beds
1,848sqft
Single Family Residence
Built in 2000
6,969.6 Square Feet Lot
$226,000 Zestimate®
$--/sqft
$1,576 Estimated rent
Home value
$226,000
$197,000 - $258,000
$1,576/mo
Zestimate® history
Loading...
Owner options
Explore your selling options
What's special
Nestled in the highly sought-after Waynesville School District and just minutes from the main gate of Fort Leonard Wood, this 4-bedroom, 2-bathroom home is move-in ready and brimming with charm! From the moment you step inside, you'll be greeted by the elegant arched doorways leading into the formal dining room. The cozy living room invites relaxation, featuring a beautiful tiled gas fireplace and carpeting for ultimate comfort. The spacious kitchen offers ample cabinet and counter space, a convenient breakfast bar, and a pantry to keep everything neatly organized. The Owner's Suite is complete with a sliding glass door that opens to the rear deck overlooking serene Missouri foliage. Enjoy the en suite bathroom, boasting dual sinks, a jetted tub, and a separate walk-in shower. The three additional bedrooms are generously sized, perfect for family or guests, and shared a well-appointed full bathroom in the hallway. Schedule your showing today! Photos taken prior to tenant occupancy.
Zillow last checked: 8 hours ago
Listing updated: April 28, 2025 at 05:15pm
Listing Provided by:
Emily M Doiron 316-640-4636,
Jade Realty
Bought with:
Wyatt R Davis, 2021014074
EXP Realty, LLC
Source: MARIS,MLS#: 24072599 Originating MLS: Pulaski County Board of REALTORS
Originating MLS: Pulaski County Board of REALTORS
Facts & features
Interior
Bedrooms & bathrooms
- Bedrooms: 4
- Bathrooms: 2
- Full bathrooms: 2
- Main level bathrooms: 2
- Main level bedrooms: 4
Primary bedroom
- Features: Floor Covering: Carpeting
- Level: Main
Bedroom
- Features: Floor Covering: Carpeting
- Level: Main
Bedroom
- Features: Floor Covering: Carpeting
- Level: Main
Bedroom
- Features: Floor Covering: Carpeting
- Level: Main
Primary bathroom
- Features: Floor Covering: Ceramic Tile
Bathroom
- Features: Floor Covering: Ceramic Tile
Dining room
- Features: Floor Covering: Carpeting
- Level: Main
Kitchen
- Features: Floor Covering: Vinyl
- Level: Main
Living room
- Features: Floor Covering: Carpeting
- Level: Main
Heating
- Forced Air, Electric
Cooling
- Ceiling Fan(s), Central Air, Electric
Appliances
- Included: Dishwasher, Microwave, Electric Range, Electric Oven, Refrigerator, Electric Water Heater
- Laundry: Main Level
Features
- Separate Shower, Kitchen/Dining Room Combo, Walk-In Closet(s), Breakfast Bar, Pantry
- Flooring: Carpet
- Doors: Panel Door(s), Sliding Doors
- Basement: None
- Number of fireplaces: 1
- Fireplace features: Decorative, Living Room
Interior area
- Total structure area: 1,848
- Total interior livable area: 1,848 sqft
- Finished area above ground: 1,848
Property
Parking
- Total spaces: 2
- Parking features: Attached, Garage, Garage Door Opener
- Attached garage spaces: 2
Features
- Levels: One
- Patio & porch: Deck
Lot
- Size: 6,969 sqft
- Features: Adjoins Wooded Area
Details
- Parcel number: 106.014000000031029
- Special conditions: Standard
Construction
Type & style
- Home type: SingleFamily
- Architectural style: Traditional,Ranch
- Property subtype: Single Family Residence
Materials
- Brick, Vinyl Siding
Condition
- Year built: 2000
Utilities & green energy
- Sewer: Public Sewer
- Water: Public
- Utilities for property: Natural Gas Available
Community & neighborhood
Security
- Security features: Smoke Detector(s)
Location
- Region: Saint Robert
- Subdivision: Hickory Valley
HOA & financial
HOA
- Services included: Other
Other
Other facts
- Listing terms: Cash,Conventional,FHA,Other,USDA Loan,VA Loan
- Ownership: Private
- Road surface type: Concrete
Price history
| Date | Event | Price |
|---|---|---|
| 1/31/2025 | Sold | -- |
Source: | ||
| 12/20/2024 | Pending sale | $215,000$116/sqft |
Source: | ||
| 12/6/2024 | Listed for sale | $215,000$116/sqft |
Source: | ||
| 11/25/2024 | Pending sale | $215,000$116/sqft |
Source: | ||
| 11/23/2024 | Listing removed | $1,600$1/sqft |
Source: Zillow Rentals Report a problem | ||
Public tax history
| Year | Property taxes | Tax assessment |
|---|---|---|
| 2024 | $1,107 +2.7% | $28,086 |
| 2023 | $1,079 -5.8% | $28,086 |
| 2022 | $1,145 +8.3% | $28,086 +19.3% |
Find assessor info on the county website
Neighborhood: 65584
Nearby schools
GreatSchools rating
- 6/10Freedom Elementary SchoolGrades: K-5Distance: 2.6 mi
- 4/106TH GRADE CENTERGrades: 6Distance: 6.3 mi
- 6/10Waynesville Sr. High SchoolGrades: 9-12Distance: 6.2 mi
Schools provided by the listing agent
- Elementary: Waynesville R-Vi
- Middle: Waynesville Middle
- High: Waynesville Sr. High
Source: MARIS. This data may not be complete. We recommend contacting the local school district to confirm school assignments for this home.
