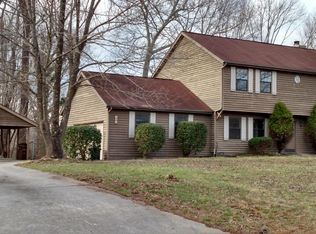Sold for $410,000
$410,000
133 Hendrix Dr, Oak Ridge, TN 37830
3beds
2,475sqft
Single Family Residence
Built in 1981
0.61 Acres Lot
$412,500 Zestimate®
$166/sqft
$2,510 Estimated rent
Home value
$412,500
$322,000 - $528,000
$2,510/mo
Zestimate® history
Loading...
Owner options
Explore your selling options
What's special
Welcome to this beautifully maintained 3-bedroom, 3-bathroom basement rancher nestled on a private, wooded lot in the heart of Oak Ridge. With all three bedrooms located on the main level, this home offers convenient one-level living with the added bonus of a fully finished basement.
Step inside to a spacious and inviting layout, perfect for both relaxing and entertaining. The main level boasts a bright living area, functional kitchen, and three generously sized bedrooms. Downstairs, you'll find a versatile den area, a full wet bar—great for hosting gatherings—and a flex room ideal for a home office, gym, or guest space.
Enjoy peace and privacy on the covered back deck, surrounded by mature trees and nature views. Whether you're sipping your morning coffee or unwinding in the evening, this outdoor space is the perfect retreat.
Located just minutes from Y-12, ORNL, shopping, restaurants, and parks, this home offers the best of both tranquility and convenience. Don't miss the chance to make this well-appointed Oak Ridge gem your own!
Zillow last checked: 8 hours ago
Listing updated: July 18, 2025 at 10:56am
Listed by:
Dawn Queener 865-643-3296,
Walker Realty Group, LLC,
Whitney Walker-McGhee,
Walker Realty Group, LLC
Bought with:
Anna Chen
Keller Williams Realty
Source: East Tennessee Realtors,MLS#: 1299255
Facts & features
Interior
Bedrooms & bathrooms
- Bedrooms: 3
- Bathrooms: 3
- Full bathrooms: 3
Heating
- Ceiling, Electric
Cooling
- Central Air, Ceiling Fan(s)
Appliances
- Included: Dishwasher, Range, Refrigerator
Features
- Pantry, Wet Bar, Bonus Room
- Flooring: Carpet, Parquet, Vinyl
- Basement: Walk-Out Access,Finished
- Number of fireplaces: 1
- Fireplace features: Wood Burning
Interior area
- Total structure area: 2,475
- Total interior livable area: 2,475 sqft
Property
Parking
- Total spaces: 2
- Parking features: Garage Faces Side, Off Street, Attached, Basement
- Attached garage spaces: 2
Features
- Has view: Yes
- View description: Trees/Woods, City
Lot
- Size: 0.61 Acres
- Dimensions: 134.72 x 78.76 IRR
- Features: Wooded, Rolling Slope
Details
- Additional structures: Storage
- Parcel number: 100J A 064.00
Construction
Type & style
- Home type: SingleFamily
- Architectural style: Traditional
- Property subtype: Single Family Residence
Materials
- Wood Siding, Brick, Block
Condition
- Year built: 1981
Utilities & green energy
- Sewer: Public Sewer
- Water: Public
Community & neighborhood
Location
- Region: Oak Ridge
- Subdivision: Hendrix Creek Ph Two
Price history
| Date | Event | Price |
|---|---|---|
| 7/18/2025 | Sold | $410,000-6.8%$166/sqft |
Source: | ||
| 6/16/2025 | Pending sale | $439,900$178/sqft |
Source: | ||
| 4/30/2025 | Listed for sale | $439,900+206.3%$178/sqft |
Source: | ||
| 3/26/2012 | Sold | $143,601+0.1%$58/sqft |
Source: | ||
| 1/31/2012 | Price change | $143,500-7.1%$58/sqft |
Source: HOWARD SENTELL #784223 Report a problem | ||
Public tax history
| Year | Property taxes | Tax assessment |
|---|---|---|
| 2025 | $2,615 +1.3% | $93,900 +73.5% |
| 2024 | $2,582 | $54,125 |
| 2023 | $2,582 | $54,125 |
Find assessor info on the county website
Neighborhood: 37830
Nearby schools
GreatSchools rating
- 7/10Woodland Elementary SchoolGrades: K-4Distance: 0.7 mi
- 7/10Jefferson Middle SchoolGrades: 5-8Distance: 0.9 mi
- 9/10Oak Ridge High SchoolGrades: 9-12Distance: 1.6 mi
Schools provided by the listing agent
- Elementary: Woodland
- Middle: Jefferson
- High: Oak Ridge
Source: East Tennessee Realtors. This data may not be complete. We recommend contacting the local school district to confirm school assignments for this home.
Get pre-qualified for a loan
At Zillow Home Loans, we can pre-qualify you in as little as 5 minutes with no impact to your credit score.An equal housing lender. NMLS #10287.

