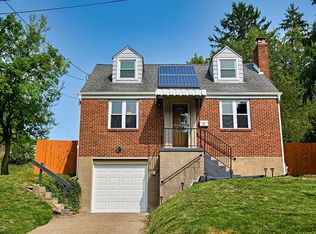It's said that you when you walk into a house, you'll know when it feels like home. With this charmer, it will be hard not to get that feeling! When you walk in, you'll notice the details such as the affixed transom window above the wooden front door, the gothic archways leading to the LR & DR, the beautiful hardwood floors, the stone fireplace in the LR (that can be converted back into a useable woodburning fireplace) & the French door leading out to the flagstone patio. As you walk through the home, you'll notice the many updates such as the new quartz countertops, flooring, & SS appliances in the kitchen, new paint throughout the home, updated lighting fixtures, remodeled full bath upstairs, new pedestal sink in half bath, new garage door, & new furnace. Continue outside & you have a private oasis you can entertain guests with a deck, patio, and fully fenced-in yard. Home is on a quiet dead-end street. In addition, you're close to shopping, highways, parks, and more. Don't miss out!
This property is off market, which means it's not currently listed for sale or rent on Zillow. This may be different from what's available on other websites or public sources.

