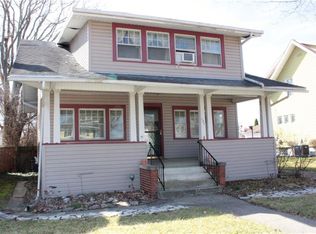Closed
$154,900
133 Hampton Pl, Springfield, OH 45504
5beds
2,380sqft
Single Family Residence
Built in 1923
6,098.4 Square Feet Lot
$203,700 Zestimate®
$65/sqft
$1,693 Estimated rent
Home value
$203,700
$185,000 - $224,000
$1,693/mo
Zestimate® history
Loading...
Owner options
Explore your selling options
What's special
This 2.5 story home needs some finishing touches and is priced accordingly while offering a whopping 5 bedrooms, great hardwood floors and an extra recreation room in the partially finished basement. The private back yard and deck is a plus. Owner has not used the fireplace.
Zillow last checked: 8 hours ago
Listing updated: September 19, 2024 at 09:23pm
Listed by:
E. Lee Henderson 937-663-4184,
Henderson Land Investment Co.
Bought with:
David L. Marshall, 2016005857
2Marshalls Real Estate
Source: WRIST,MLS#: 1028451
Facts & features
Interior
Bedrooms & bathrooms
- Bedrooms: 5
- Bathrooms: 2
- Full bathrooms: 1
- 1/2 bathrooms: 1
Primary bedroom
- Level: Third
- Area: 209 Square Feet
- Dimensions: 11.00 x 19.00
Bedroom 1
- Level: Second
- Area: 156 Square Feet
- Dimensions: 13.00 x 12.00
Bedroom 2
- Level: Second
- Area: 108 Square Feet
- Dimensions: 9.00 x 12.00
Bedroom 3
- Level: Second
- Area: 108 Square Feet
- Dimensions: 9.00 x 12.00
Bedroom 4
- Level: Third
- Area: 162 Square Feet
- Dimensions: 9.00 x 18.00
Dining room
- Level: First
- Area: 130 Square Feet
- Dimensions: 10.00 x 13.00
Family room
- Level: First
- Area: 210 Square Feet
- Dimensions: 14.00 x 15.00
Kitchen
- Level: First
- Area: 135 Square Feet
- Dimensions: 9.00 x 15.00
Living room
- Level: First
- Area: 286 Square Feet
- Dimensions: 13.00 x 22.00
Heating
- Baseboard, Forced Air, Heat Pump, Natural Gas
Cooling
- Central Air
Appliances
- Included: Microwave
Features
- Ceiling Fan(s)
- Windows: Aluminum Frames
- Basement: Block,Partially Finished
- Has fireplace: Yes
- Fireplace features: Inoperable
Interior area
- Total structure area: 2,380
- Total interior livable area: 2,380 sqft
Property
Features
- Levels: Two and One Half
- Stories: 2
- Patio & porch: Porch, Deck
- Fencing: Fenced
Lot
- Size: 6,098 sqft
- Dimensions: 50 x 120
- Features: Residential Lot
Details
- Parcel number: 3400700036207009
- Zoning description: Residential
Construction
Type & style
- Home type: SingleFamily
- Architectural style: Neoclassical
- Property subtype: Single Family Residence
Materials
- Vinyl Siding, Wood Siding
- Foundation: Block
Condition
- Year built: 1923
Utilities & green energy
- Sewer: Public Sewer
- Water: Supplied Water
- Utilities for property: Natural Gas Connected, Sewer Connected
Community & neighborhood
Location
- Region: Springfield
- Subdivision: Ridgewood
Other
Other facts
- Listing terms: Cash,Conventional,FHA,VA Loan
Price history
| Date | Event | Price |
|---|---|---|
| 2/26/2024 | Sold | $154,900$65/sqft |
Source: | ||
| 1/20/2024 | Contingent | $154,900$65/sqft |
Source: | ||
| 12/28/2023 | Price change | $154,900-6.1%$65/sqft |
Source: | ||
| 11/22/2023 | Price change | $164,900-5.7%$69/sqft |
Source: | ||
| 10/23/2023 | Listed for sale | $174,900+218.6%$73/sqft |
Source: | ||
Public tax history
| Year | Property taxes | Tax assessment |
|---|---|---|
| 2024 | $2,630 +2.7% | $53,150 |
| 2023 | $2,561 -2.4% | $53,150 |
| 2022 | $2,624 +9.6% | $53,150 +18.7% |
Find assessor info on the county website
Neighborhood: 45504
Nearby schools
GreatSchools rating
- 6/10Snowhill Elementary SchoolGrades: K-6Distance: 0.7 mi
- 4/10Roosevelt Middle SchoolGrades: 7-8Distance: 0.6 mi
- 3/10Springfield High SchoolGrades: 9-12Distance: 0.7 mi

Get pre-qualified for a loan
At Zillow Home Loans, we can pre-qualify you in as little as 5 minutes with no impact to your credit score.An equal housing lender. NMLS #10287.
Sell for more on Zillow
Get a free Zillow Showcase℠ listing and you could sell for .
$203,700
2% more+ $4,074
With Zillow Showcase(estimated)
$207,774