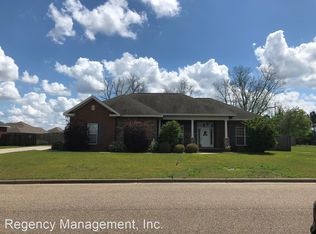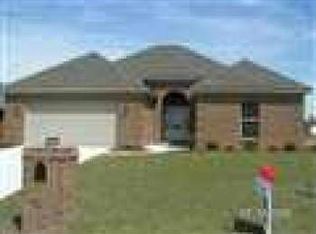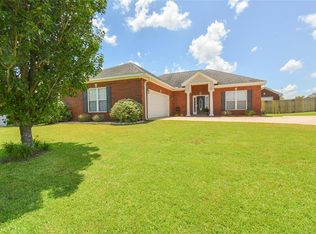This home is located in the Brookwood Subdivision. Home features 3 bedrooms, 2 baths, two car garage, large grand room with a gas log fireplace and french doors. Kitchen is very spacious and includes custom built cabinets, granite countertops, stainless appliances and a pantry. Dining room has a bay window and travertine tile. Just off of the main bedroom is a bathroom with a jacuzzi tub, separate shower, double sinks with granite countertops. The backyard has a wood privacy fence, covered patio and a cobblestone pad. Home is located just minutes from restaurants, schools, movie theater, shopping and only a short drive to Fort Rucker.
This property is off market, which means it's not currently listed for sale or rent on Zillow. This may be different from what's available on other websites or public sources.



