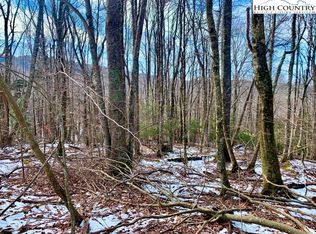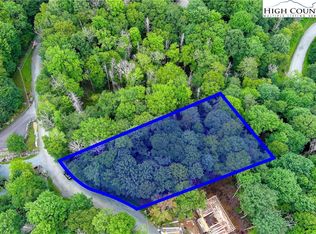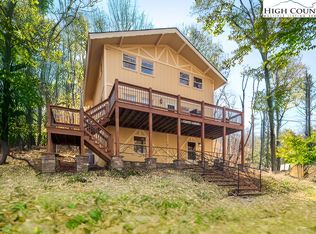Sold for $30,000 on 12/19/23
$30,000
133 Greenbriar Road, Beech Mountain, NC 28604
--beds
--baths
0.32Acres
Unimproved Land
Built in ----
0.32 Acres Lot
$-- Zestimate®
$--/sqft
$2,736 Estimated rent
Home value
Not available
Estimated sales range
Not available
$2,736/mo
Zestimate® history
Loading...
Owner options
Explore your selling options
What's special
This gently sloped wooded lot offers the perfect opportunity to enjoy all that Beech Mountain offers. Located only 2 miles from Beech Mountain Ski Resort, this lot is close enough to enjoy skiing while being far enough away to enjoy peaceful mountain living. Beech Mountain offers an exceptional short-term rental market for those only looking for a summer home to enjoy the cooler temperatures or an investment. Join Beech Mountain Club and enjoy golf, fine dining, tennis, pickleball, a pool, a fitness center, and a spa. All of this is available with NO HOA fees. Explore the membership options at www.beechmtn.club.
Zillow last checked: 8 hours ago
Listing updated: December 19, 2023 at 09:12am
Listed by:
David London (828)278-7448,
London Realty Group LLC
Bought with:
Dottie Moretz, 142674
Elevation Real Estate
Source: High Country AOR,MLS#: 245756 Originating MLS: High Country Association of Realtors Inc.
Originating MLS: High Country Association of Realtors Inc.
Facts & features
Property
Lot
- Size: 0.32 Acres
- Features: Wooded
- Topography: Sloping
- Residential vegetation: Wooded
Details
- Parcel number: 1950352947000
Utilities & green energy
- Sewer: Public Sewer, Septic Needed
- Water: Public
Community & neighborhood
Community
- Community features: Long Term Rental Allowed, Short Term Rental Allowed
Location
- Region: Banner Elk
- Subdivision: Charter Hills
Other
Other facts
- Listing terms: Cash,Conventional,New Loan
- Road surface type: Gravel
Price history
| Date | Event | Price |
|---|---|---|
| 9/1/2025 | Listing removed | $429,000 |
Source: | ||
| 9/24/2024 | Listed for sale | $429,000+1330% |
Source: | ||
| 12/19/2023 | Sold | $30,000-13% |
Source: | ||
| 11/15/2023 | Contingent | $34,500 |
Source: | ||
| 9/11/2023 | Listed for sale | $34,500 |
Source: | ||
Public tax history
| Year | Property taxes | Tax assessment |
|---|---|---|
| 2024 | $1,126 | $278,000 |
| 2023 | $1,126 +2.1% | $278,000 |
| 2022 | $1,103 +16.2% | $278,000 +44.9% |
Find assessor info on the county website
Neighborhood: 28604
Nearby schools
GreatSchools rating
- 7/10Valle Crucis ElementaryGrades: PK-8Distance: 5.1 mi
- 8/10Watauga HighGrades: 9-12Distance: 12.3 mi
Schools provided by the listing agent
- Elementary: Valle Crucis
- High: Watauga
Source: High Country AOR. This data may not be complete. We recommend contacting the local school district to confirm school assignments for this home.


