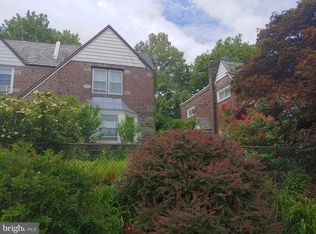Sold for $215,000 on 05/30/25
$215,000
133 Green Valley Rd, Upper Darby, PA 19082
3beds
1,167sqft
Townhouse
Built in 1939
3,049 Square Feet Lot
$218,100 Zestimate®
$184/sqft
$1,722 Estimated rent
Home value
$218,100
$196,000 - $242,000
$1,722/mo
Zestimate® history
Loading...
Owner options
Explore your selling options
What's special
You won't want to miss this well maintained brick and siding townhouse located in the Highland Park section of Upper Darby township. Enter into a very comfortable large living room. Dine in the formal dining room. The bright kitchen has a gas range, microwave, dishwasher and laminate flooring. Completing this floor is a nice sized screened porch perfect for relaxing and enjoying your morning coffee or a nice glass of wine. The second level has an updated black and white bathroom and 3 bedrooms with ceiling fans ( the master bedroom has 2 closets). The basement is partially finished with laundry facilities. Special features include a fenced front yard, hardwood floors, newer gas heater, replacement double pane windows, 100 amp electrical service and more. Close proximity to shopping and transportation as well as to the Blue Route connecting you to both I-95 and the turnpike. Be in Center City Philadelphia in minutes. Come and see for yourself!
Zillow last checked: 8 hours ago
Listing updated: May 30, 2025 at 05:06pm
Listed by:
Denise Crawford 610-420-2468,
Long & Foster Real Estate, Inc.,
Co-Listing Agent: Denise Galvin 610-864-6656,
Long & Foster Real Estate, Inc.
Bought with:
Kevin Le, RS349630
Realty Mark Associates-CC
Source: Bright MLS,MLS#: PADE2086012
Facts & features
Interior
Bedrooms & bathrooms
- Bedrooms: 3
- Bathrooms: 1
- Full bathrooms: 1
Basement
- Area: 0
Heating
- Hot Water, Natural Gas
Cooling
- Ceiling Fan(s)
Appliances
- Included: Gas Water Heater
- Laundry: In Basement
Features
- Bathroom - Tub Shower, Ceiling Fan(s)
- Flooring: Hardwood, Wood
- Basement: Exterior Entry,Partially Finished
- Has fireplace: No
Interior area
- Total structure area: 1,167
- Total interior livable area: 1,167 sqft
- Finished area above ground: 1,167
- Finished area below ground: 0
Property
Parking
- Parking features: Alley Access, On Street
- Has uncovered spaces: Yes
Accessibility
- Accessibility features: None
Features
- Levels: Two
- Stories: 2
- Exterior features: Sidewalks, Street Lights
- Pool features: None
Lot
- Size: 3,049 sqft
- Dimensions: 27.00 x 105.00
Details
- Additional structures: Above Grade, Below Grade
- Parcel number: 16060042900
- Zoning: RESIDENTIAL
- Special conditions: Standard
Construction
Type & style
- Home type: Townhouse
- Architectural style: Colonial
- Property subtype: Townhouse
Materials
- Brick
- Foundation: Stone
- Roof: Flat,Slate
Condition
- Very Good
- New construction: No
- Year built: 1939
Utilities & green energy
- Electric: 100 Amp Service, Circuit Breakers
- Sewer: Public Sewer
- Water: Public
Community & neighborhood
Location
- Region: Upper Darby
- Subdivision: Highland Park
- Municipality: UPPER DARBY TWP
Other
Other facts
- Listing agreement: Exclusive Right To Sell
- Listing terms: Cash,Conventional
- Ownership: Fee Simple
Price history
| Date | Event | Price |
|---|---|---|
| 5/30/2025 | Sold | $215,000+4.9%$184/sqft |
Source: | ||
| 4/6/2025 | Pending sale | $205,000$176/sqft |
Source: | ||
| 4/2/2025 | Listed for sale | $205,000+130.6%$176/sqft |
Source: | ||
| 8/4/1995 | Sold | $88,900$76/sqft |
Source: Public Record Report a problem | ||
Public tax history
| Year | Property taxes | Tax assessment |
|---|---|---|
| 2025 | $3,920 +3.5% | $89,570 |
| 2024 | $3,788 +1% | $89,570 |
| 2023 | $3,752 +2.8% | $89,570 |
Find assessor info on the county website
Neighborhood: 19082
Nearby schools
GreatSchools rating
- 3/10Highland Park El SchoolGrades: 1-5Distance: 0.1 mi
- 2/10Drexel Hill Middle SchoolGrades: 6-8Distance: 1.2 mi
- 3/10Upper Darby Senior High SchoolGrades: 9-12Distance: 0.8 mi
Schools provided by the listing agent
- Elementary: Highland Park
- High: Upper Darby Senior
- District: Upper Darby
Source: Bright MLS. This data may not be complete. We recommend contacting the local school district to confirm school assignments for this home.

Get pre-qualified for a loan
At Zillow Home Loans, we can pre-qualify you in as little as 5 minutes with no impact to your credit score.An equal housing lender. NMLS #10287.
Sell for more on Zillow
Get a free Zillow Showcase℠ listing and you could sell for .
$218,100
2% more+ $4,362
With Zillow Showcase(estimated)
$222,462