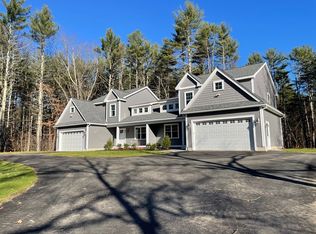Well maintained 3 bed, 1.5 bath home on over an acre of land in Groton awaits new owners! Step inside and half a flight up is your living room with gleaming HW floors, recessed lighting and crown molding. Dining room with chair rail, HW floors and crown molding. Beautiful kitchen with breakfast bar, granite counter tops, s/s appliances, recessed lighting and a door to the back deck. 3 generous sized bedrooms with plush w2w carpet, ample closet space and recessed lighting in the master. A full bath, a linen closet and a pantry complete the upper level. Downstairs is a half bath and your family room with w2w carpet, recessed lighting. 1 car garage also has room for additional storage! Don't miss out on this one, see it today!
This property is off market, which means it's not currently listed for sale or rent on Zillow. This may be different from what's available on other websites or public sources.
