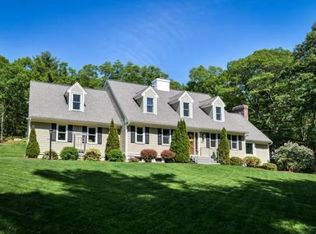Come be delighted by this breathtaking, expansive colonial in Marlborough's desirable east side. An airy and grand two-story foyer welcomes you home, with a sitting room on the left and formal dining room to the right. The updated kitchen is a dream for any chef with oversized island and high-end stainless appliances including a dual-fuel WOLF commercial range and ASKO dishwasher. You will love to entertain in the sun-soaked family room with soaring ceiling and access to the three-season porch. The master suite upstairs is an oasis to come home to, with two large walk-in closets, and bathroom with whirlpool tub and steam shower with body jets. The first floor additional living area/in-law is complete with kitchenette and bathroom with custom-tub and large, barrier free shower. Universal design/handicap accessible features abound in this home, yet they're so seamless this property will appeal to any buyer. So many updates-generator,irrigation system,roof in 2015. Welcome home!
This property is off market, which means it's not currently listed for sale or rent on Zillow. This may be different from what's available on other websites or public sources.
