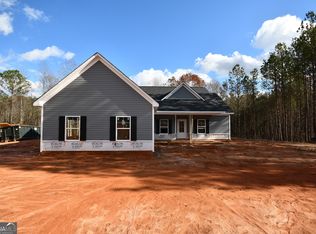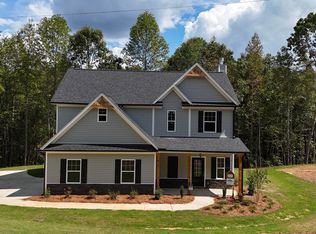Closed
$349,900
133 Goldin Rd, Temple, GA 30179
3beds
1,580sqft
Single Family Residence
Built in 2024
1.46 Acres Lot
$357,300 Zestimate®
$221/sqft
$1,979 Estimated rent
Home value
$357,300
$322,000 - $400,000
$1,979/mo
Zestimate® history
Loading...
Owner options
Explore your selling options
What's special
NEW CONSTRUCTION CAN CLOSE IN 2 WEEKS!!!! Seller will contribute up to $10,000 towards CLOSING COST with the use of one of our Approved Lenders (Home must close in 2024). The Rose Plan is a fantastic Ranch home that is perfect for all Buyers, both the young family or the retirees, looking to downsize and get on one level! Walk through the front door into this truly open concept home, with the soaring vaulted ceiling in the family room and wood burning fireplace, open to the kitchen and dining area. Walk out the back door of the home to the fantastic, covered porch which looks out over your huge 1.46 Acre lot! This split bedroom plan has a great master suite, which also has a vaulted ceiling, large master bath with the huge master closet open to the bathroom and the laundry room for incredible convenience! Located in West Paulding very convenient to the Temple I-20 Interchange, get more land and home for the buck and few miles West!
Zillow last checked: 8 hours ago
Listing updated: November 20, 2024 at 10:04am
Listed by:
Pete Ewing 770-634-1620,
Keystone Realty Group, LLC
Bought with:
Cason Farr, 164456
LOCAL Realty
Source: GAMLS,MLS#: 10404657
Facts & features
Interior
Bedrooms & bathrooms
- Bedrooms: 3
- Bathrooms: 3
- Full bathrooms: 2
- 1/2 bathrooms: 1
- Main level bathrooms: 2
- Main level bedrooms: 3
Dining room
- Features: Dining Rm/Living Rm Combo
Kitchen
- Features: Breakfast Area, Breakfast Bar, Kitchen Island, Pantry, Solid Surface Counters
Heating
- Central, Electric, Heat Pump
Cooling
- Ceiling Fan(s), Central Air, Electric, Heat Pump
Appliances
- Included: Dishwasher, Electric Water Heater, Microwave, Oven/Range (Combo), Stainless Steel Appliance(s)
- Laundry: Other
Features
- Double Vanity, High Ceilings, Master On Main Level, Other, Separate Shower, Soaking Tub, Split Bedroom Plan, Tray Ceiling(s), Vaulted Ceiling(s), Walk-In Closet(s)
- Flooring: Carpet, Vinyl
- Windows: Double Pane Windows
- Basement: None
- Attic: Pull Down Stairs
- Number of fireplaces: 1
- Fireplace features: Factory Built, Family Room, Other
- Common walls with other units/homes: No Common Walls
Interior area
- Total structure area: 1,580
- Total interior livable area: 1,580 sqft
- Finished area above ground: 1,580
- Finished area below ground: 0
Property
Parking
- Total spaces: 2
- Parking features: Attached, Garage, Garage Door Opener, Side/Rear Entrance
- Has attached garage: Yes
Features
- Levels: One
- Stories: 1
- Patio & porch: Porch
- Exterior features: Other
- Body of water: None
Lot
- Size: 1.46 Acres
- Features: Level, Other, Private
- Residential vegetation: Cleared, Partially Wooded
Details
- Parcel number: 195.2.1.003.0000
Construction
Type & style
- Home type: SingleFamily
- Architectural style: Craftsman,Ranch,Traditional
- Property subtype: Single Family Residence
Materials
- Stone, Vinyl Siding
- Foundation: Slab
- Roof: Composition
Condition
- New Construction
- New construction: Yes
- Year built: 2024
Details
- Warranty included: Yes
Utilities & green energy
- Sewer: Septic Tank
- Water: Well
- Utilities for property: Cable Available, Electricity Available, High Speed Internet, Other, Phone Available, Water Available
Community & neighborhood
Security
- Security features: Smoke Detector(s)
Community
- Community features: None
Location
- Region: Temple
- Subdivision: None
HOA & financial
HOA
- Has HOA: No
- Services included: None
Other
Other facts
- Listing agreement: Exclusive Right To Sell
Price history
| Date | Event | Price |
|---|---|---|
| 11/19/2024 | Sold | $349,900$221/sqft |
Source: | ||
| 11/18/2024 | Listed for sale | $349,900$221/sqft |
Source: | ||
| 11/2/2024 | Pending sale | $349,900$221/sqft |
Source: | ||
| 10/30/2024 | Listed for sale | $349,900$221/sqft |
Source: | ||
| 10/20/2024 | Listing removed | $349,900$221/sqft |
Source: | ||
Public tax history
Tax history is unavailable.
Neighborhood: 30179
Nearby schools
GreatSchools rating
- 6/10Union Elementary SchoolGrades: PK-5Distance: 3.4 mi
- 5/10Carl Scoggins Sr. Middle SchoolGrades: 6-8Distance: 5 mi
- 5/10South Paulding High SchoolGrades: 9-12Distance: 12.6 mi
Schools provided by the listing agent
- Elementary: Union
- Middle: Scoggins
- High: South Paulding
Source: GAMLS. This data may not be complete. We recommend contacting the local school district to confirm school assignments for this home.
Get a cash offer in 3 minutes
Find out how much your home could sell for in as little as 3 minutes with a no-obligation cash offer.
Estimated market value$357,300
Get a cash offer in 3 minutes
Find out how much your home could sell for in as little as 3 minutes with a no-obligation cash offer.
Estimated market value
$357,300

