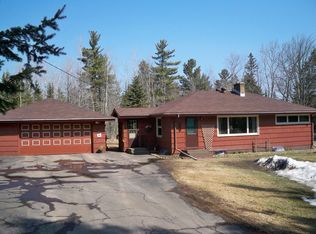Sold for $239,000
$239,000
133 Glendale Rd, Esko, MN 55733
3beds
1,216sqft
Single Family Residence
Built in 1993
11.26 Acres Lot
$245,000 Zestimate®
$197/sqft
$2,232 Estimated rent
Home value
$245,000
Estimated sales range
Not available
$2,232/mo
Zestimate® history
Loading...
Owner options
Explore your selling options
What's special
Looking for a single wide Manufactured home on acres? This property sits at the end of the road with total privacy on 11.26 acres of mostly wooded land, The owners cut a large expanse of grass around the home and way back to the Architectural Garden. There is plenty of storage for toys and tools in the three storage sheds. A fire pit and sitting area is welcoming as it leads in to an ample parking space. Three-Bedrooms, two-baths, includes a wonderful Primary Suite with a large Bath and Garden tub, double sinks, clerestory window, private stool and shower area. Relax in the sunken Livingroom or have morning coffee in the Dining area overlooking the huge backyard. This is a must see property! Make an appointment today!
Zillow last checked: 8 hours ago
Listing updated: September 08, 2025 at 04:23pm
Listed by:
Philip Johnson 218-940-3563,
Edmunds Company, LLP
Bought with:
Kaylee Bergstrom, MN 40927620
Heirloom Realty, LLC
Source: Lake Superior Area Realtors,MLS#: 6114811
Facts & features
Interior
Bedrooms & bathrooms
- Bedrooms: 3
- Bathrooms: 2
- Full bathrooms: 2
- Main level bedrooms: 1
Primary bedroom
- Description: Large room with King sized Bed that fits easily with side tables. Room for a long dresser and upright dresser. Closet also has Utilities. Master Bath
- Level: Main
- Area: 142.8 Square Feet
- Dimensions: 11.9 x 12
Bedroom
- Description: Carpet, nicely sized closet
- Level: Main
- Area: 81.9 Square Feet
- Dimensions: 9 x 9.1
Bedroom
- Description: Carpet, larger room nice closet
- Level: Main
- Area: 108.64 Square Feet
- Dimensions: 9.7 x 11.2
Bathroom
- Description: Full BATH
- Level: Main
- Area: 32.66 Square Feet
- Dimensions: 4.6 x 7.1
Bathroom
- Description: Spacious, with double sinks , double mirrors, Garden Soaker Tub, Oak cabinetry, Clerestory window and separate Private Shower & Toilet room. Beautiful
- Level: Main
- Area: 68.4 Square Feet
- Dimensions: 6 x 11.4
Dining room
- Description: More accented Oak Cabinets store the crystal and good dishes, with display space above, and overlooks the rear yard, a large expanse of green lawn.
- Level: Main
- Area: 99.99 Square Feet
- Dimensions: 9 x 11.11
Kitchen
- Description: Beautiful medium Oak Cabinets grace this kitchen with so much storage including some roll out spaces and pantry area. Barn wood type laminate floor
- Level: Main
- Area: 116 Square Feet
- Dimensions: 8 x 14.5
Living room
- Description: Lots of windows let in bright light all day long in this sunken living room that overlooks the side and rear yard
- Level: Main
- Area: 232 Square Feet
- Dimensions: 14.5 x 16
Heating
- Forced Air, Propane
Features
- Has basement: No
- Has fireplace: No
Interior area
- Total interior livable area: 1,216 sqft
- Finished area above ground: 1,216
- Finished area below ground: 0
Property
Parking
- Parking features: None
Features
- Has view: Yes
- View description: Typical
Lot
- Size: 11.26 Acres
Details
- Parcel number: 780206555
Construction
Type & style
- Home type: SingleFamily
- Architectural style: Other
- Property subtype: Single Family Residence
Materials
- Vinyl, Manufactured (Post-6/'76)
- Roof: Asphalt Shingle
Condition
- Previously Owned
- New construction: No
- Year built: 1993
Utilities & green energy
- Electric: Minnesota Power
- Sewer: Drain Field
- Water: Drilled
Community & neighborhood
Location
- Region: Esko
Price history
| Date | Event | Price |
|---|---|---|
| 9/19/2024 | Sold | $239,000$197/sqft |
Source: | ||
| 8/21/2024 | Pending sale | $239,000$197/sqft |
Source: | ||
| 7/23/2024 | Contingent | $239,000$197/sqft |
Source: | ||
| 7/11/2024 | Listed for sale | $239,000$197/sqft |
Source: | ||
Public tax history
| Year | Property taxes | Tax assessment |
|---|---|---|
| 2025 | $1,282 -4.3% | $139,700 +1.5% |
| 2024 | $1,340 +5.3% | $137,700 +5.2% |
| 2023 | $1,272 +18% | $130,900 +4% |
Find assessor info on the county website
Neighborhood: 55733
Nearby schools
GreatSchools rating
- 9/10Winterquist Elementary SchoolGrades: PK-6Distance: 1.2 mi
- 10/10Lincoln SecondaryGrades: 7-12Distance: 1.2 mi
Get pre-qualified for a loan
At Zillow Home Loans, we can pre-qualify you in as little as 5 minutes with no impact to your credit score.An equal housing lender. NMLS #10287.
Sell with ease on Zillow
Get a Zillow Showcase℠ listing at no additional cost and you could sell for —faster.
$245,000
2% more+$4,900
With Zillow Showcase(estimated)$249,900
