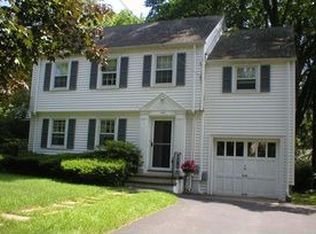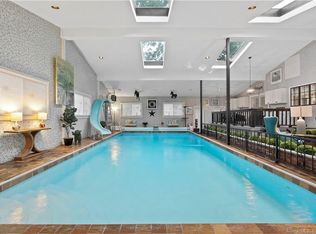Spring Glen! Sparkling 4 BR, 1.5 bath Colonial. Foyer to Large Entertainment size Living room with bow window, fireplace and built-ins. Formal Dining Room with french doors to screened porch. Updated Eat-in-Kitchen with Granite, gas oven/range. Large 1st Floor Family Room with lots of windows. Upstairs you'll find 4 Bedrooms and a full bath.Lovely screened porch off of the Dining room makes entertaining and summer dinners special. Newer roof, heating system, and windows are some of the upgrades. There is a patio for outside entertaining and a level, fenced in backyard to enjoy. This is a must see home in terms of condition and upgrades with popular Spring Glen Elementary School close by. Near parks, shopping and highways and 3 1/5 miles to Yale University and Downtown!
This property is off market, which means it's not currently listed for sale or rent on Zillow. This may be different from what's available on other websites or public sources.

