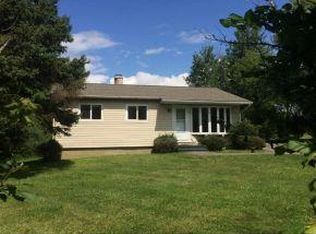Sold for $350,000
$350,000
133 Gardner Rd, Vestal, NY 13850
3beds
2,551sqft
Single Family Residence
Built in 2009
11.46 Acres Lot
$-- Zestimate®
$137/sqft
$3,305 Estimated rent
Home value
Not available
Estimated sales range
Not available
$3,305/mo
Zestimate® history
Loading...
Owner options
Explore your selling options
What's special
Prime Vestal Real Estate! Newer built home on 11.46 Acres with pond and 5 bay pole barn with 2 attached carports. The barn could be converted for horses or perfect for home business. Beautiful setting for this custom build home featuring open floor plan. Great room with stone fireplace, cathedral ceilings, bedrooms on first floor. Home has 3 full baths. Master suite with doors to deck. Outdoor access from almost every room. 2 car attached garage. House and barn wired for RV hookup.
Zillow last checked: 8 hours ago
Listing updated: April 25, 2023 at 07:13am
Listed by:
Jeri M. Sarrge,
REALTY SOLUTIONS GROUP
Bought with:
Samantha Giacovelli, 10401304851
HOWARD HANNA
Source: GBMLS,MLS#: 319108 Originating MLS: Greater Binghamton Association of REALTORS
Originating MLS: Greater Binghamton Association of REALTORS
Facts & features
Interior
Bedrooms & bathrooms
- Bedrooms: 3
- Bathrooms: 3
- Full bathrooms: 3
Primary bedroom
- Level: First
- Dimensions: 21 x 15
Bedroom
- Level: First
- Dimensions: 15 x 14
Bedroom
- Level: First
- Dimensions: 14 x 12
Primary bathroom
- Level: First
- Dimensions: 9 x 9
Bathroom
- Level: First
- Dimensions: 10 x 9
Bathroom
- Level: First
- Dimensions: 10 x 9
Dining room
- Level: First
- Dimensions: 14 x 14
Great room
- Level: First
- Dimensions: 31 x 14
Kitchen
- Level: First
- Dimensions: 19 x 15
Laundry
- Level: First
- Dimensions: 14 x 12
Loft
- Level: Second
- Dimensions: 37 x 13
Heating
- Forced Air
Cooling
- Central Air, Ceiling Fan(s)
Appliances
- Included: Dryer, Dishwasher, Exhaust Fan, Free-Standing Range, Gas Water Heater, Refrigerator, Range Hood, Washer
Features
- Cathedral Ceiling(s), Pantry, Vaulted Ceiling(s), Workshop
- Flooring: Tile, Vinyl, Wood
- Number of fireplaces: 1
- Fireplace features: Great Room, Gas
Interior area
- Total interior livable area: 2,551 sqft
- Finished area above ground: 2,551
- Finished area below ground: 0
Property
Parking
- Total spaces: 2
- Parking features: Attached, Barn, Garage, Two Car Garage
- Attached garage spaces: 2
Features
- Patio & porch: Deck, Open, Screened
- Exterior features: Deck, Landscaping
Lot
- Size: 11.46 Acres
- Dimensions: 11.46 Acres
- Features: Level, Landscaped
Details
- Parcel number: 206.02117
Construction
Type & style
- Home type: SingleFamily
- Architectural style: Contemporary
- Property subtype: Single Family Residence
Materials
- Vinyl Siding
- Foundation: Basement, Concrete Perimeter
Condition
- Year built: 2009
Utilities & green energy
- Sewer: Septic Tank
- Water: Well
- Utilities for property: High Speed Internet Available
Community & neighborhood
Location
- Region: Vestal
Other
Other facts
- Listing agreement: Exclusive Right To Sell
- Ownership: OWNER
Price history
| Date | Event | Price |
|---|---|---|
| 4/20/2023 | Sold | $350,000$137/sqft |
Source: | ||
| 2/21/2023 | Pending sale | $350,000$137/sqft |
Source: | ||
| 2/17/2023 | Price change | $350,000-7.9%$137/sqft |
Source: | ||
| 2/15/2023 | Price change | $380,000-2.6%$149/sqft |
Source: | ||
| 2/13/2023 | Price change | $390,000-4.9%$153/sqft |
Source: | ||
Public tax history
| Year | Property taxes | Tax assessment |
|---|---|---|
| 2018 | $9,695 | $313,800 |
| 2017 | $9,695 | $313,800 |
| 2016 | -- | $313,800 |
Find assessor info on the county website
Neighborhood: 13850
Nearby schools
GreatSchools rating
- 5/10Glenwood Elementary SchoolGrades: K-5Distance: 3 mi
- 6/10Vestal Middle SchoolGrades: 6-8Distance: 3.7 mi
- 7/10Vestal Senior High SchoolGrades: 9-12Distance: 4.1 mi
Schools provided by the listing agent
- Elementary: Vestal Hills
- District: Vestal
Source: GBMLS. This data may not be complete. We recommend contacting the local school district to confirm school assignments for this home.
