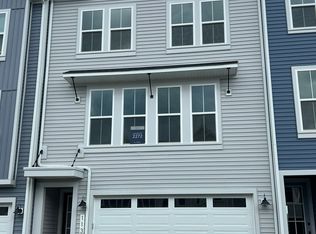Stunning New End-Unit Luxury Townhome in Snowden Bridge Now Available for Rent! Welcome to this brand-new end-unit townhome in the sought-after Snowden Bridge community offering over 2,336 sq ft of thoughtfully designed living space across three finished levels. This 3-bedroom, 2 full and 2 half-bath residence blends modern luxury, functionality, and comfort complete with a 2-car front-load garage and premium finishes throughout. Interior Highlights: Versatile Rec Room on the lower level with a half bath and walk-out access to the private backyard and patio perfect for entertaining or relaxing. Main level features soaring 9' ceilings, oak stairs, a spacious great room, and a designated dining area. Chef-style kitchen with: Large center island Quartz countertops, tile backsplash, and upgraded cabinets Walk-in pantry with wood shelving Durable luxury vinyl plank flooring Bonus reading nook for cozy mornings or quiet evenings Upstairs Comforts: Spacious primary suite with: Walk-in closet Master bathroom featuring double sinks, a frameless glass shower with built-in seat, and modern finishes Two additional bedrooms and a full hall bath Convenient upstairs laundry room This home is energy-efficient and has never been lived in offering you a fresh, move-in-ready opportunity. About Snowden Bridge: Located just minutes from Downtown Winchester, Snowden Bridge is a vibrant, resort-style master-planned community nestled in the scenic Shenandoah Valley. Community Amenities Include: Multiple swimming pools with a splash park 15,000 sq ft Indoor Sportsplex (basketball, volleyball, tennis) Dog park, playgrounds, picnic pavilion, bike track, and walking trails On-site daycare and elementary school Easy access to Route 7, I-81, and I-66 makes commuting a breeze. Nearby shopping and dining at Rutherford Crossing complete the picture of convenience and lifestyle.
Townhouse for rent
$2,600/mo
133 Galaxy Pl, Stephenson, VA 22656
3beds
2,336sqft
Price may not include required fees and charges.
Townhouse
Available now
Cats, dogs OK
Central air, electric, ceiling fan
In unit laundry
2 Attached garage spaces parking
Natural gas, forced air
What's special
Multiple swimming poolsBonus reading nookModern luxuryThoughtfully designed living spaceModern finishesPrivate backyardPremium finishes
- 18 days
- on Zillow |
- -- |
- -- |
Travel times
Get serious about saving for a home
Consider a first-time homebuyer savings account designed to grow your down payment with up to a 6% match & 4.15% APY.
Facts & features
Interior
Bedrooms & bathrooms
- Bedrooms: 3
- Bathrooms: 4
- Full bathrooms: 2
- 1/2 bathrooms: 2
Rooms
- Room types: Dining Room, Recreation Room
Heating
- Natural Gas, Forced Air
Cooling
- Central Air, Electric, Ceiling Fan
Appliances
- Included: Dishwasher, Disposal, Dryer, Microwave, Range, Refrigerator, Washer
- Laundry: In Unit, Upper Level
Features
- 9'+ Ceilings, Ceiling Fan(s), Combination Dining/Living, Dry Wall, Efficiency, Kitchen Island, Open Floorplan, Pantry, Primary Bath(s), Recessed Lighting, Upgraded Countertops, Walk-In Closet(s)
- Flooring: Carpet
Interior area
- Total interior livable area: 2,336 sqft
Property
Parking
- Total spaces: 2
- Parking features: Attached, On Street, Covered
- Has attached garage: Yes
- Details: Contact manager
Features
- Exterior features: Contact manager
Construction
Type & style
- Home type: Townhouse
- Architectural style: Craftsman
- Property subtype: Townhouse
Materials
- Roof: Shake Shingle
Condition
- Year built: 2025
Building
Management
- Pets allowed: Yes
Community & HOA
Community
- Features: Clubhouse, Pool, Tennis Court(s)
HOA
- Amenities included: Basketball Court, Pool, Tennis Court(s)
Location
- Region: Stephenson
Financial & listing details
- Lease term: Contact For Details
Price history
| Date | Event | Price |
|---|---|---|
| 6/19/2025 | Listed for rent | $2,600$1/sqft |
Source: Bright MLS #VAFV2035034 | ||
| 6/18/2025 | Sold | $453,000$194/sqft |
Source: | ||
| 5/19/2025 | Pending sale | $453,000$194/sqft |
Source: | ||
| 5/17/2025 | Contingent | $453,000$194/sqft |
Source: | ||
| 5/7/2025 | Price change | $453,000-6.2%$194/sqft |
Source: | ||
![[object Object]](https://photos.zillowstatic.com/fp/b121f6573e9dd2011b44ba53f1e2ae85-p_i.jpg)
