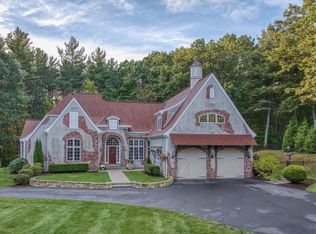Farmhouse-inspired estate in Bolton's premier Fox Run neighborhood - 4 bedrooms / 4.5 baths / 6318 sq ft. This home is truly one of a kind boasting unparalleled architectural detail. You will be greeted by luxurious features: fluted pillars, barrel ceiling entry, and an oversized front door. In the two-story foyer, you will find upholstered walls, a perfect complement to the farmhouse design. The 1st floor boasts Heart Pine flooring with period-appropriate square-cut artisan nails. Fixtures and finishes can not be duplicated at this price - elegant chandeliers, sconce lighting, built-in cabinetry, custom millwork, coffered ceilings + more! The heart of this home is undoubtedly the chef's kitchen, notable brands - Wolf, Thermador, Sub-Zero, and Gaggenau. Remodeled master bath with oversized shower, Cleopatra bath, and exotic stone. Lower level entertainment space with kitchen, office, and home gym. Additional features: mahogany deck, gazebo, 3 car garage, and landscaped grounds. 2019-12-06
This property is off market, which means it's not currently listed for sale or rent on Zillow. This may be different from what's available on other websites or public sources.
