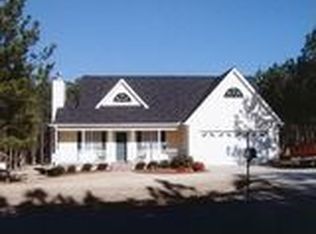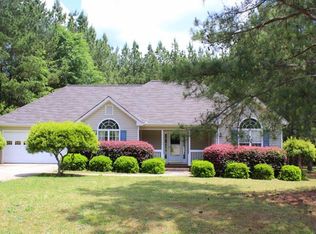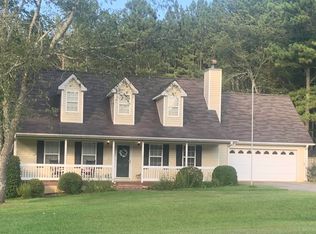Charming 1 level home just outside of Hull & within a mile of the new booming Kroger Shopping Center. This 3/2 ranch boasts soaring ceilings, updated paint colors, & a split bedroom plan. Upon entering you're graced w/ the quaint foyer opening to the oversized vaulted ceiling great room w/ fireplace. This space is perfect for family or entertaining & conveniently leads to the kitchen, so that your guest will never be too far away. The perfectly sized kitchen offers a large dining area, custom cabinetry, ample counters & appliance package. Located through private entrance just of the kitchen, is the owners retreat. This oversized suite hosts a trey ceiling, spacious walkin closet & private ensuite bath. Exterior living is made easy w/ the deck & huge yard.
This property is off market, which means it's not currently listed for sale or rent on Zillow. This may be different from what's available on other websites or public sources.



