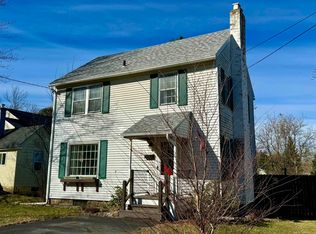Closed
Listed by:
Flex Realty Group,
Flex Realty 802-399-2860
Bought with: RE/MAX North Professionals
$689,000
133 Foster Street, Burlington, VT 05401
2beds
1,489sqft
Single Family Residence
Built in 1945
6,098.4 Square Feet Lot
$698,000 Zestimate®
$463/sqft
$2,667 Estimated rent
Home value
$698,000
$663,000 - $733,000
$2,667/mo
Zestimate® history
Loading...
Owner options
Explore your selling options
What's special
Welcome to your dream home in the highly sought-after South End of Burlington! This superbly updated 2-bedroom, 2-bathroom gem boasts a 1-car garage, a fantastic 350 sq. ft deck adorned with a wisteria-covered pergola, and a beautifully landscaped yard with raised beds, bluestone walkway, and perennial gardens including lilacs, hydrangeas, raspberries, and blackberries. This prime location is situated within walking distance of the Burlington Bike Path, Oakledge & Red Rocks Parks, multiple breweries & restaurants, and City Market Co-op. Exquisitely appropriated kitchen with granite counters & plank-style wooden countertops, newer top-of-the-line Bosch SS appliances featuring a gas range, microwave & super quiet dishwasher plus Electrolux Washer/Dryer, and a breakfast bar that seamlessly opens into a spacious dining + living room. The relaxing TV room leads to a lovely sun porch flooded with natural light, perfect for an office set-up, yoga/meditation space, or simply unwinding with guests.The second floor has been recently remodeled into a fabulous primary suite with a shed dormer, 3/4 bath, tiled shower, marble vanity, and ample built-in closet and storage spaces. This home is energy-efficient, with low utility costs thanks to added insulation, newer natural gas heaters, and windows. The unfinished basement offers endless possibilities with several storage rooms, a bonus 1/4 bath, and separate laundry room. This property epitomizes Burlington living at its finest.
Zillow last checked: 8 hours ago
Listing updated: May 31, 2024 at 09:47am
Listed by:
Flex Realty Group,
Flex Realty 802-399-2860
Bought with:
Jacqueline Marino
RE/MAX North Professionals
Source: PrimeMLS,MLS#: 4988916
Facts & features
Interior
Bedrooms & bathrooms
- Bedrooms: 2
- Bathrooms: 2
- Full bathrooms: 2
Heating
- Natural Gas, Space Heater
Cooling
- None
Appliances
- Included: Freezer, Microwave, Gas Range, ENERGY STAR Qualified Refrigerator, ENERGY STAR Qualified Washer, Rented Water Heater, Tank Water Heater, Gas Dryer, Exhaust Fan
- Laundry: Laundry Hook-ups, In Basement
Features
- Kitchen/Dining, Living/Dining, Primary BR w/ BA
- Flooring: Bamboo, Ceramic Tile, Wood
- Windows: Double Pane Windows
- Basement: Concrete,Concrete Floor,Interior Stairs,Storage Space,Sump Pump,Interior Entry
Interior area
- Total structure area: 2,517
- Total interior livable area: 1,489 sqft
- Finished area above ground: 1,489
- Finished area below ground: 0
Property
Parking
- Total spaces: 1
- Parking features: Paved, Direct Entry, Attached
- Garage spaces: 1
Features
- Levels: One and One Half
- Stories: 1
- Exterior features: Deck
Lot
- Size: 6,098 sqft
- Features: City Lot, Level
Details
- Parcel number: 11403519572
- Zoning description: res
Construction
Type & style
- Home type: SingleFamily
- Architectural style: Cape
- Property subtype: Single Family Residence
Materials
- Wood Siding
- Foundation: Block
- Roof: Shingle
Condition
- New construction: No
- Year built: 1945
Utilities & green energy
- Electric: 100 Amp Service
- Sewer: Public Sewer
- Utilities for property: Cable Available
Community & neighborhood
Security
- Security features: Smoke Detector(s)
Location
- Region: Burlington
Other
Other facts
- Road surface type: Paved
Price history
| Date | Event | Price |
|---|---|---|
| 5/31/2024 | Sold | $689,000$463/sqft |
Source: | ||
| 4/7/2024 | Contingent | $689,000$463/sqft |
Source: | ||
| 3/22/2024 | Listed for sale | $689,000+11.1%$463/sqft |
Source: | ||
| 4/8/2022 | Sold | $620,000+19.5%$416/sqft |
Source: | ||
| 2/21/2022 | Contingent | $519,000$349/sqft |
Source: | ||
Public tax history
| Year | Property taxes | Tax assessment |
|---|---|---|
| 2024 | -- | $420,500 |
| 2023 | -- | $420,500 +2.7% |
| 2022 | -- | $409,600 |
Find assessor info on the county website
Neighborhood: 05401
Nearby schools
GreatSchools rating
- 8/10Champlain SchoolGrades: PK-5Distance: 0.4 mi
- 7/10Edmunds Middle SchoolGrades: 6-8Distance: 1.7 mi
- 7/10Burlington Senior High SchoolGrades: 9-12Distance: 3.2 mi

Get pre-qualified for a loan
At Zillow Home Loans, we can pre-qualify you in as little as 5 minutes with no impact to your credit score.An equal housing lender. NMLS #10287.
