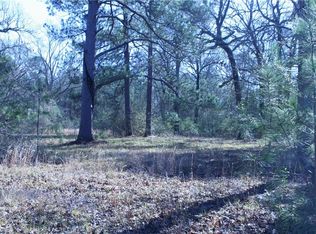Closed
Price Unknown
133 Foster Rd, Deville, LA 71328
3beds
2,417sqft
Single Family Residence
Built in 2004
30 Acres Lot
$480,100 Zestimate®
$--/sqft
$1,957 Estimated rent
Home value
$480,100
Estimated sales range
Not available
$1,957/mo
Zestimate® history
Loading...
Owner options
Explore your selling options
What's special
Welcome to your dream retreat! Nestled on a sprawling 30-acre Estate, this stunning acadian-style home features three bedrooms, 2 full bathrooms, one half bathroom, a bonus room, 3 gas log fireplaces located in the living room, bonus room, and primary suite, a three-car attached carport, and a large stocked pond.
Zillow last checked: 8 hours ago
Listing updated: September 16, 2025 at 10:06am
Listed by:
KAYLA WALKER,
CENTURY 21 BUELOW-MILLER REALTY
Bought with:
Debbie Goynes, 995714340
Service First Realty
Source: GCLRA,MLS#: 2489649Originating MLS: Greater Central Louisiana REALTORS Association
Facts & features
Interior
Bedrooms & bathrooms
- Bedrooms: 3
- Bathrooms: 3
- Full bathrooms: 2
- 1/2 bathrooms: 1
Primary bedroom
- Level: First
- Dimensions: 17X14
Bedroom
- Level: Second
- Dimensions: 12X12
Bedroom
- Level: Second
- Dimensions: 11X12
Bonus room
- Level: First
- Dimensions: 20X19
Dining room
- Level: First
- Dimensions: 9X12
Kitchen
- Level: First
- Dimensions: 10X12.5
Living room
- Level: First
- Dimensions: 17X16
Heating
- Multiple Heating Units
Cooling
- Central Air
Appliances
- Included: Cooktop, Dishwasher, Refrigerator
Features
- Ceiling Fan(s), Cathedral Ceiling(s), High Ceilings, Vaulted Ceiling(s)
- Has fireplace: Yes
- Fireplace features: Gas
Interior area
- Total structure area: 3,388
- Total interior livable area: 2,417 sqft
Property
Parking
- Parking features: Attached, Carport
- Has carport: Yes
Features
- Levels: Two
- Stories: 2
- Patio & porch: Porch
- Exterior features: Porch
- Has view: Yes
- View description: Water
- Has water view: Yes
- Water view: Water
Lot
- Size: 30 Acres
- Dimensions: 1024 x 1306 x 1026 x 1305
- Features: Acreage, Outside City Limits, Pond on Lot
Details
- Additional structures: Shed(s)
- Parcel number: 1220161600
- Special conditions: None
Construction
Type & style
- Home type: SingleFamily
- Architectural style: Acadian
- Property subtype: Single Family Residence
Materials
- Brick
- Foundation: Slab
- Roof: Shingle
Condition
- Excellent
- Year built: 2004
- Major remodel year: 2004
Utilities & green energy
- Sewer: Treatment Plant
- Water: Public
Community & neighborhood
Security
- Security features: Smoke Detector(s)
Location
- Region: Deville
Other
Other facts
- Listing agreement: Exclusive Right To Sell
Price history
| Date | Event | Price |
|---|---|---|
| 9/15/2025 | Sold | -- |
Source: GCLRA #2489649 Report a problem | ||
| 5/14/2025 | Contingent | $499,900$207/sqft |
Source: GCLRA #2489649 Report a problem | ||
| 4/23/2025 | Price change | $499,900-9.1%$207/sqft |
Source: GCLRA #2489649 Report a problem | ||
| 4/1/2025 | Price change | $550,000-1.8%$228/sqft |
Source: GCLRA #2489649 Report a problem | ||
| 3/11/2025 | Listed for sale | $560,000+21.7%$232/sqft |
Source: GCLRA #2489649 Report a problem | ||
Public tax history
Tax history is unavailable.
Neighborhood: 71328
Nearby schools
GreatSchools rating
- 5/10Hayden R. Lawrence Upper Elementary SchoolGrades: 3-5Distance: 2.2 mi
- 8/10Buckeye High SchoolGrades: 6-12Distance: 1.9 mi
- NABuckeye Elementary SchoolGrades: PK-2Distance: 2.2 mi
