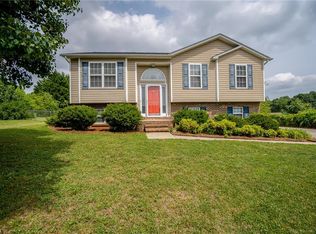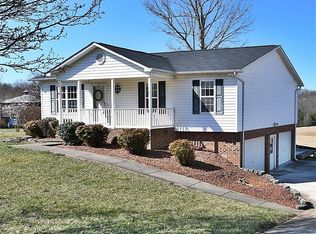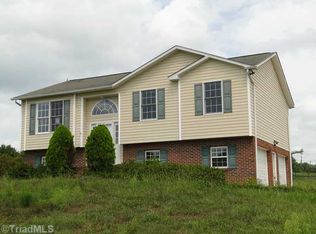Hard to find completely move in condition 2 family home. Basment is a handicap accessible apartment with full kitchen, LR, 2 bdrms. Upstairs has 3brms. Above ground swimming pool with privacy fence. 2 car garage plus 2 car carport - plenty of space!!! Dead end street and great intown location but just outside city limits. Please see agent only.
This property is off market, which means it's not currently listed for sale or rent on Zillow. This may be different from what's available on other websites or public sources.



