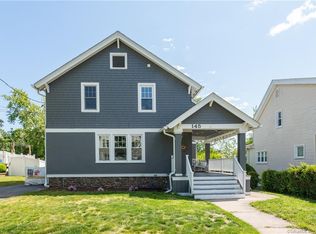Move right in to this spacious, updated, 5-bedroom colonial in Morris Cove. You will be charmed by the architecture of this home with beautiful hardwood floors throughout, architectural molding details, light-filled windows everywhere, French doors, and sunroom spaces on each floor. The main floor provides a large living room with adjacent sunroom (great as office space or playroom!), formal dining room, and eat-in kitchen. The remodeled kitchen offers lots of granite counter area, an eat-at center island for quick meals, and stainless appliances. An updated tiled, half bath adjoins the kitchen. The dining room has an added bonus with the glass-doored, built-in hutch. The back of the home opens to a large family room with adjoining bedroom and full bath - could provide the in-law space you desire, or expansive 1st floor primary bedroom. Stairs to the finished lower level and an easy walk-out to the fenced back yard. Four bedrooms on the 2nd floor have hardwood flooring and ceiling fans. Full bath on 2nd floor too. Walk-up attic for additional storage or future expansion space. New roof, 2018; new, gas-fired boiler, 2020; ductless cooling/heating systems on the first floor and lower level. Updated Thermopane windows. 2-car garage has been updated. Walk to the seawall, local park and tennis courts, and a quick drive to the beach. Easy commute into downtown New Haven for work or a pizza run! Quiet, one-way street. Check out the 3D tour for more details!
This property is off market, which means it's not currently listed for sale or rent on Zillow. This may be different from what's available on other websites or public sources.

