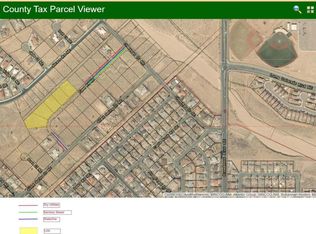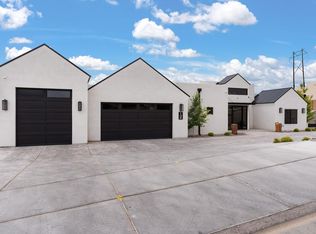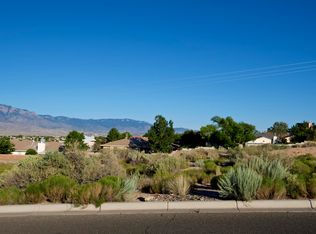OUTSTANDING & IMPECCABLE! Beautiful Single Story Custom SW Style Home nestled on half acre lot w/unobstructed views of city lights & sweeping mountains. Relish the panoramic views on the open & covered patios. This 4 bedroom 3bath 3car garage showcases a great room delivering raised exposed T&G/Viga ceilings,wood beam accent thru-out, cozy custom Kiva gas fireplace creates a warm ambiance thru-out. wall of picturesque clerestory window for unmatched views. Gourmet kitchen offers stone countertops, S/S appl, gorgeous wood cabinetry. Spacious MSTR-STE w/access to to private patio offers an oversized MSTR-BTH complete w/jetted tub, sep shower, dual sinks! Front & Back low maintenance Landscaping, Spacious oversized garage + place to park RV with electrical hook-ups avl & BKYD backyard access.
This property is off market, which means it's not currently listed for sale or rent on Zillow. This may be different from what's available on other websites or public sources.


