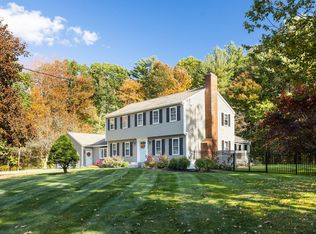Closed
Listed by:
Tami J Mallett,
Cameron Prestige, LLC 857-331-5127
Bought with: Bean Group / Vermont
$690,000
133 Fieldstone Estates Road, York, ME 03909
2beds
1,600sqft
Ranch
Built in 1999
0.59 Acres Lot
$743,800 Zestimate®
$431/sqft
$3,267 Estimated rent
Home value
$743,800
$707,000 - $781,000
$3,267/mo
Zestimate® history
Loading...
Owner options
Explore your selling options
What's special
Welcome to your dream home in York, Maine! This single level home is nestled in a sought-after neighborhood, offering modern comfort, convenience, and coastal living. Beautiful updated kitchen has easy access to the attached garage and laundry area and open to the living room with a cozy gas fireplace and a sliding door that leads to the fenced-in backyard. Separate dining room is ideal for entertaining. Spacious primary bedroom boasts an updated 3/4 bath with tiled shower and double closet. A second bedroom and full bath with an updated vanity complete the main living area. Bonus room offers versatility and additional space. Outside, a beautiful farmers porch invites you to relax. Updates include hardwood flooring, door hardware, fresh interior paint and new front walkway. Keep your car out of the elements in the attached garage. This home has been pre-inspected, giving you peace of mind. It is located near Long and Short Sands beaches, with easy access to shopping, restaurants, and major highways. Don't miss out on this exceptional opportunity to own a stunning home in York, Maine. Schedule your showing today and embrace the charm, convenience, and coastal beauty of this property! Open houses 7/13 4-6pm, 7/14 noon-2pm, 7/15 11-1pm.
Zillow last checked: 8 hours ago
Listing updated: August 18, 2023 at 02:00pm
Listed by:
Tami J Mallett,
Cameron Prestige, LLC 857-331-5127
Bought with:
Matt Testa
Bean Group / Vermont
Source: PrimeMLS,MLS#: 4961204
Facts & features
Interior
Bedrooms & bathrooms
- Bedrooms: 2
- Bathrooms: 2
- Full bathrooms: 1
- 3/4 bathrooms: 1
Heating
- Oil, Hot Water
Cooling
- None
Appliances
- Included: Dishwasher, Microwave, Refrigerator, Electric Stove, Water Heater off Boiler
- Laundry: 1st Floor Laundry
Features
- Ceiling Fan(s), Dining Area, Kitchen/Living, Primary BR w/ BA, Natural Light
- Flooring: Carpet, Hardwood, Tile
- Windows: Blinds, Screens
- Basement: Bulkhead,Crawl Space,Interior Entry
- Has fireplace: Yes
- Fireplace features: Gas
Interior area
- Total structure area: 1,600
- Total interior livable area: 1,600 sqft
- Finished area above ground: 1,600
- Finished area below ground: 0
Property
Parking
- Total spaces: 1
- Parking features: Paved, Auto Open, Direct Entry, Driveway, Garage, Attached
- Garage spaces: 1
- Has uncovered spaces: Yes
Accessibility
- Accessibility features: 1st Floor 3/4 Bathroom, 1st Floor Bedroom, 1st Floor Full Bathroom, 1st Floor Hrd Surfce Flr, Laundry Access w/No Steps, Bathroom w/Step-in Shower, Bathroom w/Tub, Grab Bars in Bathroom, Hard Surface Flooring, One-Level Home, Paved Parking, 1st Floor Laundry
Features
- Levels: One
- Stories: 1
- Patio & porch: Covered Porch
- Exterior features: Deck
- Fencing: Full
- Body of water: Atlantic Ocean
Lot
- Size: 0.59 Acres
- Features: Landscaped, Sloped, Near Country Club, Near Golf Course, Near Paths, Near Shopping, Neighborhood, Near Hospital
Details
- Parcel number: YORKM0034AB0016
- Zoning description: Gen 3
- Other equipment: Standby Generator
Construction
Type & style
- Home type: SingleFamily
- Architectural style: Ranch
- Property subtype: Ranch
Materials
- Wood Frame, Clapboard Exterior
- Foundation: Poured Concrete
- Roof: Shingle
Condition
- New construction: No
- Year built: 1999
Utilities & green energy
- Electric: Circuit Breakers
- Sewer: Private Sewer
- Utilities for property: Cable Available
Community & neighborhood
Location
- Region: York
Other
Other facts
- Road surface type: Paved
Price history
| Date | Event | Price |
|---|---|---|
| 8/17/2023 | Sold | $690,000+8.7%$431/sqft |
Source: | ||
| 7/21/2023 | Contingent | $635,000$397/sqft |
Source: | ||
| 7/21/2023 | Pending sale | $635,000$397/sqft |
Source: | ||
| 7/13/2023 | Listed for sale | $635,000+2.4%$397/sqft |
Source: | ||
| 10/21/2022 | Sold | $620,000+74.7%$388/sqft |
Source: Public Record Report a problem | ||
Public tax history
| Year | Property taxes | Tax assessment |
|---|---|---|
| 2024 | $5,328 +26.2% | $634,300 +26.9% |
| 2023 | $4,223 +14.5% | $499,800 +15.8% |
| 2022 | $3,689 -9.8% | $431,500 +4.9% |
Find assessor info on the county website
Neighborhood: Cape Neddick
Nearby schools
GreatSchools rating
- 10/10Coastal Ridge Elementary SchoolGrades: 2-4Distance: 0.5 mi
- 9/10York Middle SchoolGrades: 5-8Distance: 1.4 mi
- 8/10York High SchoolGrades: 9-12Distance: 0.7 mi
Schools provided by the listing agent
- Middle: York Middle School
- High: York High School
Source: PrimeMLS. This data may not be complete. We recommend contacting the local school district to confirm school assignments for this home.

Get pre-qualified for a loan
At Zillow Home Loans, we can pre-qualify you in as little as 5 minutes with no impact to your credit score.An equal housing lender. NMLS #10287.
