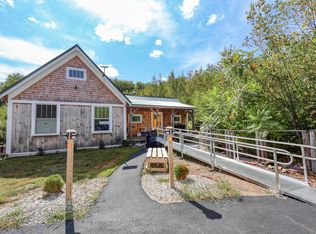Closed
Listed by:
Bobbie Lynn Thomas,
The Thomas Group of Northern New England, LLC 603-703-7007
Bought with: East Key Realty
$335,000
133 Fellows Hill Road, Northfield, NH 03220
3beds
1,512sqft
Manufactured Home
Built in 1995
1.5 Acres Lot
$350,500 Zestimate®
$222/sqft
$2,505 Estimated rent
Home value
$350,500
$301,000 - $407,000
$2,505/mo
Zestimate® history
Loading...
Owner options
Explore your selling options
What's special
This well-maintained manufactured home in Northfield, NH, offers a peaceful and private retreat while still being conveniently located near lakes, mountains, and shopping. Set on a 1.5-acre lot with a private paved driveway, the property is perfect for those seeking space for outdoor activities and tranquility. Inside, the home features 3 bedrooms and 2 bathrooms. The open-concept design seamlessly connects the kitchen, dining, and living areas, making it ideal for family gatherings and entertaining. The primary bedroom includes an en-suite bathroom with a walk-in shower for added comfort and convenience. Additional features include a separate laundry/utility room, providing extra storage space, as well as mini-split systems for efficient heating and cooling throughout the year. The two additional bedrooms and a full bathroom offer flexible options for guests or additional living space. Outside, the property is equipped with a ramp system for accessibility, a whole-house generator for peace of mind, a detached one-car garage, and a shed for extra storage. Whether you're relaxing at home or exploring the surrounding natural beauty, this property offers a perfect blend of comfort and convenience in a desirable country setting. Offer deadline Monday 1/20/25 at noon.
Zillow last checked: 8 hours ago
Listing updated: March 02, 2025 at 06:28pm
Listed by:
Bobbie Lynn Thomas,
The Thomas Group of Northern New England, LLC 603-703-7007
Bought with:
Alex LaChance
East Key Realty
Source: PrimeMLS,MLS#: 5026687
Facts & features
Interior
Bedrooms & bathrooms
- Bedrooms: 3
- Bathrooms: 2
- Full bathrooms: 2
Heating
- Propane, Forced Air
Cooling
- Mini Split
Appliances
- Included: Gas Cooktop, Dishwasher, Dryer, Microwave, Refrigerator, Washer
- Laundry: 1st Floor Laundry
Features
- Living/Dining
- Flooring: Vinyl Plank
- Windows: Skylight(s)
- Has basement: No
Interior area
- Total structure area: 1,512
- Total interior livable area: 1,512 sqft
- Finished area above ground: 1,512
- Finished area below ground: 0
Property
Parking
- Total spaces: 1
- Parking features: Paved, Garage, Parking Spaces 11 - 20, Detached
- Garage spaces: 1
Accessibility
- Accessibility features: 1st Floor Bedroom, 1st Floor Full Bathroom, 1st Floor Hrd Surfce Flr, 3 Ft. Doors, Access to Parking, Grab Bars in Bathroom, Hard Surface Flooring, No Stairs, No Stairs from Parking, One-Level Home, Paved Parking, Zero-Step Entry Ramp, 1st Floor Laundry
Features
- Levels: One
- Stories: 1
- Exterior features: Deck, Garden, Shed
- Frontage length: Road frontage: 125
Lot
- Size: 1.50 Acres
- Features: Country Setting
Details
- Parcel number: NRTFM00R22L000003S00002A
- Zoning description: R1SF S
- Other equipment: Standby Generator
Construction
Type & style
- Home type: MobileManufactured
- Property subtype: Manufactured Home
Materials
- Vinyl Siding
- Foundation: Skirted, Concrete Slab
- Roof: Asphalt Shingle
Condition
- New construction: No
- Year built: 1995
Utilities & green energy
- Electric: Circuit Breakers
- Sewer: Septic Tank
- Utilities for property: Cable, Propane
Community & neighborhood
Security
- Security features: Carbon Monoxide Detector(s), HW/Batt Smoke Detector
Location
- Region: Belmont
Other
Other facts
- Road surface type: Paved
Price history
| Date | Event | Price |
|---|---|---|
| 2/28/2025 | Sold | $335,000+3.1%$222/sqft |
Source: | ||
| 1/15/2025 | Listed for sale | $325,000+190.2%$215/sqft |
Source: | ||
| 8/30/2004 | Sold | $112,000+53.4%$74/sqft |
Source: Public Record | ||
| 1/25/2000 | Sold | $73,000+12.3%$48/sqft |
Source: Public Record | ||
| 11/21/1997 | Sold | $65,000+4.8%$43/sqft |
Source: Public Record | ||
Public tax history
| Year | Property taxes | Tax assessment |
|---|---|---|
| 2024 | $3,492 +5.1% | $236,400 |
| 2023 | $3,321 +1.5% | $236,400 +5.1% |
| 2022 | $3,272 +12.9% | $224,900 +76.7% |
Find assessor info on the county website
Neighborhood: 03220
Nearby schools
GreatSchools rating
- 6/10Southwick SchoolGrades: K-4Distance: 5.7 mi
- 4/10Winnisquam Regional Middle SchoolGrades: 5-8Distance: 6.2 mi
- 2/10Winnisquam Regional High SchoolGrades: 9-12Distance: 6.2 mi
Sell for more on Zillow
Get a free Zillow Showcase℠ listing and you could sell for .
$350,500
2% more+ $7,010
With Zillow Showcase(estimated)
$357,510