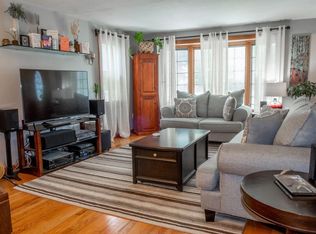RENOVATED 2016~~ "Pottery Barn" Style feel is the Host for this Cape Style Home. Come on in and be Amazed! This Home offers a Side Entry Way Mud Room, (very convenient) A Beautiful Kitchen which offers Stainless Appliances, Stunning Granite Counters and Range Island with Vent Hood, Large Cabinets and Tile Flooring. Gleaming Dark Stained Wood Floors carry through the remainder of the first floor and lead to a Bright Dining Area with an Extra Large Picture Window, Living Room with Fireplace, First Floor Master Bedroom which includes a Master Bath. Second Floor Offers Two Additional Bedrooms and another Full Bath. Large Yard and Brand New Shed 2018. Some of the 2016 Renovations Include~~Roof, Leach Field, Plumbing, Electrical, Ductwork, Hot Water Tank, Central Air, Foam Insulation.
This property is off market, which means it's not currently listed for sale or rent on Zillow. This may be different from what's available on other websites or public sources.

