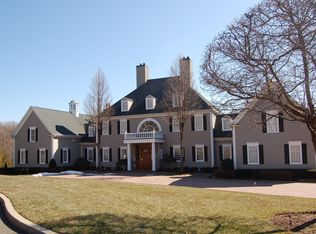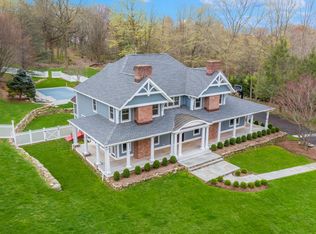This magnificent custom built home in the heart of Greenfield Hill Estate area was completely rebuilt and renovated in 2014 by acclaimed architect Jack Franzen and local builder Jeff Tallman w/ new roof and all mechanicals. No expense was spared with so many special details & beautiful millwork throughout. 4BR, 5 full Bths, 1 half bth & 3 fireplaces & Creston System. A gracious foyer welcomes you to bright and spacious rooms with 9 ft. ceilings and hardwood flooring throughout. The main level offers a formal DR and LR w/ a large fireplace, French doors, mudroom w/heated floors, laundry room and cabana, full bath opens out to the backyard blue stone patio. Incredible gourmet custom kitchen is the heart of this home with all high end appliances, a gorgeous quartzite island & countertops & wet bar w/wine refrigerator. The kitchen flows into the adjacent breakfast room that is bathed in light from the large windows overlooking this expansive property. The master bedroom is a true retreat w/ fireplace, walk-in his & her closets, luxurious spa-like ensuite bath, cathedral ceiling, & French doors open to a private backyard views. The second Level boasts 3 bedrooms all with ensuite baths, a fabulous media room with electric black out shades and a study w/cathedral ceiling. The third level offers an additional spare room with expansive walk up attic. Pool & tennis/sports court. Everything is so well thought out in this stunning unique home making it perfect for today's lifestyle.
This property is off market, which means it's not currently listed for sale or rent on Zillow. This may be different from what's available on other websites or public sources.

