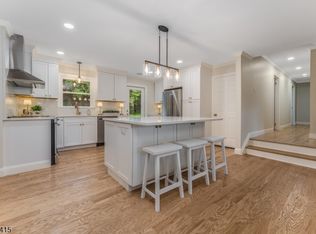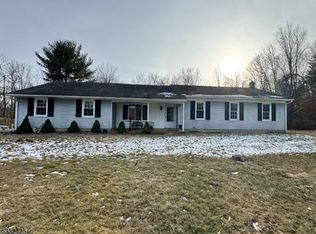THE MOST COMPREHENSIVE INFORMATION ABOUT THIS PROPERTY IS AVAILABLE THROUGH ME, THE LISTING AGENT. ASK FOR GLORY-ANN AT THE WEICHERT OLDWICK OFFICE, 908-439-2777 EXT. 116 OR, FOR AN IMMEDIATE RESPONSE CALL MY CELL 908-256-4304. Travel along the rolling hills of the lush Tewksbury countryside and come home to this unique Contemporary residence surrounded by mature trees and landscaping where a secluded paver patio overlooks three bucolic acres. This spacious home blends the sophisticated exterior of a Contemporary with traditional interior design, high ceilings and open flow floor plan. The welcoming foyer with flag stone flooring opens to the formal living room trimmed with ornate crown molding, gleaming hardwood flooring and a large picture window capped by a custom cornice. The brick faade, wood-burning fireplace with original tile hearth, wood mantle and bookshelves creates a warm and inviting ambiance. A lovely conservatory offers beautiful views of the property through a window wall, ornate crown molding and hardwood flooring continue here as well as the elegant dining room where a bay window welcomes in the daylight. The eat-in kitchen has an abundance of oak wood cabinetry and counter space for the cooks of the house to enjoy. Additional features include a double door pantry, stainless steel sink, recessed lighting, vinyl flooring and a GE electric stove and dishwasher. The ground level of this home is perfect for entertaining. A comfortable family room has sliding glass doors that open to the paver patio and rear yard. A convenient kitchenette is complete with GE dishwasher and electric stove, stainless steel farmers sink and center island breakfast bar. For indulging creativity, a charming beamed ceiling studio with a wood stove and four large, jalousie windows has unlimited potential. A laundry/workshop with two large jalousie windows, shelving and a work bench is available for the carpenter or hobbyist. There is a fourth bedroom and a full bath on this level which would be perfect as a guest room, in-law or au-pair suite. Completing this level is a storage room with access to the attached garage. There are three bedrooms on the second level, each with hardwood flooring and double door closets. The full bath has a vanity with sink, tiled bathtub and a linen closet. A bonus feature of this home is the garage space. There is an attached garage with one bay and a detached garage barn with two bays. For the car enthusiast, this is the perfect home with ample space for three cars and a gravel driveway with extra parking. Mechanical systems include one unit, two-zone forced hot air oil heat, private well and septic. The beautiful township of Tewksbury in Hunterdon County offers well-preserved Colonial and Victorian homes and estates as well as newer reproductions of classic architectural styles. Within a few minutes drive are abundant shopping options at the Bridgewater Commons Mall or the Flemington Outlet Center. The charming towns of Chester, Long Valley and Peapack-Gladstone offer a wealth of fine restaurants for casual and elegant nights out. For a day trip, antiquing at the Delaware River towns of New Hope, Clinton and Frenchtown are highly recommended. There are recreational amenities throughout the area including tennis, baseball and soccer fields, hunt clubs, equestrian facilities, public and private golf courses and country clubs. Tewksbury also boasts many cultural and historical sites.
This property is off market, which means it's not currently listed for sale or rent on Zillow. This may be different from what's available on other websites or public sources.

