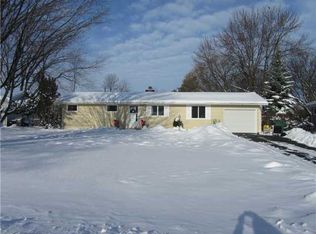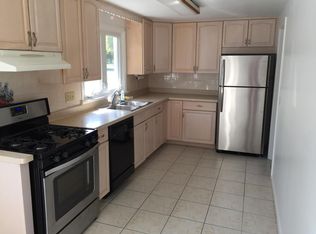Closed
$276,000
133 Fairfield Dr, Rochester, NY 14620
3beds
1,328sqft
Single Family Residence
Built in 1955
0.4 Acres Lot
$318,000 Zestimate®
$208/sqft
$2,259 Estimated rent
Home value
$318,000
$302,000 - $334,000
$2,259/mo
Zestimate® history
Loading...
Owner options
Explore your selling options
What's special
Looking for A MOVE-IN READY 3 BEDROOM & 1.5 BATH in Brighton?! LOOK NO FURTHER. Owner has meticulously maintained & updated this beautiful ranch/split, so just unpack your bags and boxes! The LARGE KITCHEN boasts ample cabinetry and counter space, and the spacious dining room opens directly into the vaulted great room with cozy fireplace. The finished lower level provides a nice rec-room and a beautiful half bath. Enjoy your morning coffee on the beautiful deck overlooking your private yard! Updates include: Deck Resurface ('21), Fireplace ('19), Furnace and Air ('19), Electric upgrade ('12), Hot Water Tank ('12), Fence ('09), Tear Off Roof ('08), Gutters and Siding ('08), Windows ('07-'08). Fabulous location within walking distance to the school, library, parks close to the expressways. You Won't Want To Miss This One! Negotiations begin on Wednesday, October 25th at 11:00am.
Zillow last checked: 8 hours ago
Listing updated: December 04, 2023 at 08:41am
Listed by:
Andrea M. Noto-Siderakis 585-315-7317,
Keller Williams Realty Greater Rochester
Bought with:
Scott Barrows, 10401283983
Keller Williams Realty Greater Rochester
Source: NYSAMLSs,MLS#: R1505499 Originating MLS: Rochester
Originating MLS: Rochester
Facts & features
Interior
Bedrooms & bathrooms
- Bedrooms: 3
- Bathrooms: 2
- Full bathrooms: 1
- 1/2 bathrooms: 1
- Main level bathrooms: 1
- Main level bedrooms: 3
Heating
- Gas, Forced Air
Cooling
- Central Air
Appliances
- Included: Dryer, Dishwasher, Electric Oven, Electric Range, Disposal, Gas Water Heater, Microwave, Refrigerator, Washer
- Laundry: In Basement
Features
- Cathedral Ceiling(s), Separate/Formal Dining Room, Entrance Foyer, Living/Dining Room, Pantry, Sliding Glass Door(s), Bedroom on Main Level, Programmable Thermostat
- Flooring: Carpet, Hardwood, Tile, Varies
- Doors: Sliding Doors
- Basement: Full,Finished,Sump Pump
- Number of fireplaces: 1
Interior area
- Total structure area: 1,328
- Total interior livable area: 1,328 sqft
Property
Parking
- Total spaces: 2
- Parking features: Attached, Electricity, Garage, Driveway, Garage Door Opener
- Attached garage spaces: 2
Features
- Levels: One
- Stories: 1
- Patio & porch: Deck
- Exterior features: Blacktop Driveway, Deck, Fully Fenced
- Fencing: Full
Lot
- Size: 0.40 Acres
- Dimensions: 65 x 212
- Features: Cul-De-Sac, Irregular Lot, Near Public Transit, Residential Lot
Details
- Parcel number: 2620001361600001008000
- Special conditions: Standard
Construction
Type & style
- Home type: SingleFamily
- Architectural style: Contemporary,Ranch
- Property subtype: Single Family Residence
Materials
- Vinyl Siding
- Foundation: Block
- Roof: Asphalt,Shingle
Condition
- Resale
- Year built: 1955
Utilities & green energy
- Electric: Circuit Breakers
- Sewer: Connected
- Water: Connected, Public
- Utilities for property: Cable Available, High Speed Internet Available, Sewer Connected, Water Connected
Community & neighborhood
Location
- Region: Rochester
- Subdivision: Meadow View Sec 01
Other
Other facts
- Listing terms: Cash,Conventional,FHA,VA Loan
Price history
| Date | Event | Price |
|---|---|---|
| 12/1/2023 | Sold | $276,000+15%$208/sqft |
Source: | ||
| 10/26/2023 | Pending sale | $239,900$181/sqft |
Source: | ||
| 10/20/2023 | Listed for sale | $239,900+84.5%$181/sqft |
Source: | ||
| 4/1/2005 | Sold | $130,000+62.5%$98/sqft |
Source: Public Record Report a problem | ||
| 7/31/1998 | Sold | $80,000$60/sqft |
Source: Public Record Report a problem | ||
Public tax history
| Year | Property taxes | Tax assessment |
|---|---|---|
| 2024 | -- | $155,000 |
| 2023 | -- | $155,000 |
| 2022 | -- | $155,000 |
Find assessor info on the county website
Neighborhood: 14620
Nearby schools
GreatSchools rating
- NACouncil Rock Primary SchoolGrades: K-2Distance: 1.8 mi
- 7/10Twelve Corners Middle SchoolGrades: 6-8Distance: 1 mi
- 8/10Brighton High SchoolGrades: 9-12Distance: 1 mi
Schools provided by the listing agent
- District: Brighton
Source: NYSAMLSs. This data may not be complete. We recommend contacting the local school district to confirm school assignments for this home.

