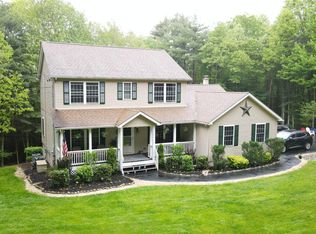Sold for $400,000
$400,000
133 Emery Rd, Dingmans Ferry, PA 18328
3beds
1,456sqft
Single Family Residence
Built in 2004
4.93 Acres Lot
$441,100 Zestimate®
$275/sqft
$2,522 Estimated rent
Home value
$441,100
$371,000 - $525,000
$2,522/mo
Zestimate® history
Loading...
Owner options
Explore your selling options
What's special
NEAT AS A PIN RANCH ON 4.93 ACRES. This privately set home sits across from 75 acres owned by the National Park lands. Looking for privacy, hunting, or nature, this one has it. No association, township maintains the road. Long paved driveway leads to oversized 2 car garage. Sit on your covered front porch and enjoy this well manicured and peaceful property. Relax on the back porch or Sunroom, many areas to unwind. 3 bedrooms, 2.5 bathrooms, Main bedroom has a private bath, living room is opened to the dining room and kitchen. Kitchen boasts granite countertops, stainless steel appliances. Large gas stove/range, microwave, refrigerator and dishwasher. Laundry area on the main floor with clothes washer and dryer. Thats the beginning. There is a full basement that is partially finished and ready for your personal additions. Family room with pellet stove and glass doors to access the yard. Whole house, automatic generator included along with large shed and carport. Nothing to do but bring your clothes and move right in!
Zillow last checked: 8 hours ago
Listing updated: September 20, 2024 at 05:22am
Listed by:
Theresa Rocco 570-296-6400,
Keller Williams RE Milford
Bought with:
Joseph Michael Ward, RS360161
Berkshire Hathaway HomeServices Pocono Real Estate Hawley
Source: PWAR,MLS#: PW242352
Facts & features
Interior
Bedrooms & bathrooms
- Bedrooms: 3
- Bathrooms: 3
- Full bathrooms: 2
- 1/2 bathrooms: 1
Primary bedroom
- Area: 216
- Dimensions: 18 x 12
Bedroom 2
- Area: 130
- Dimensions: 13 x 10
Bedroom 3
- Area: 156
- Dimensions: 13 x 12
Primary bathroom
- Area: 65.36
- Dimensions: 8.6 x 7.6
Bathroom 2
- Area: 38
- Dimensions: 7.6 x 5
Bathroom 3
- Description: 1/2 Bath
- Area: 48.16
- Dimensions: 8.6 x 5.6
Dining room
- Area: 150.8
- Dimensions: 11.6 x 13
Family room
- Description: glass doors to yard
- Area: 520
- Dimensions: 20 x 26
Kitchen
- Area: 152
- Dimensions: 16 x 9.5
Living room
- Area: 276
- Dimensions: 13.8 x 20
Other
- Description: Storage
- Area: 270
- Dimensions: 30 x 9
Other
- Description: Storage
- Area: 294
- Dimensions: 21 x 14
Other
- Description: Front Porch
- Area: 224
- Dimensions: 8 x 28
Heating
- Baseboard, Propane, Other, Hot Water
Cooling
- Ceiling Fan(s), Wall/Window Unit(s), Ductless
Appliances
- Included: Built-In Gas Oven, Washer/Dryer, Washer, Microwave, Gas Range, Gas Oven, Gas Cooktop, Dishwasher, Dryer, Built-In Refrigerator, Built-In Gas Range
Features
- Ceiling Fan(s), Radon Mitigation System, Open Floorplan, Granite Counters
- Flooring: Carpet, Laminate, Ceramic Tile
- Basement: Full,Walk-Out Access,Partially Finished
Interior area
- Total structure area: 1,456
- Total interior livable area: 1,456 sqft
- Finished area above ground: 1,456
- Finished area below ground: 1,456
Property
Parking
- Total spaces: 484
- Parking features: Garage Faces Side, Paved, Garage
- Garage spaces: 484
Features
- Levels: One
- Stories: 1
- Patio & porch: Covered, Screened, Rear Porch, Porch, Glass Enclosed, Front Porch, Deck
- Exterior features: Private Entrance, Storage, Rain Gutters, Private Yard
- Body of water: None
Lot
- Size: 4.93 Acres
- Features: Paved, Secluded
Details
- Additional structures: Shed(s), Storage
- Parcel number: 176.000109.007 111209
- Zoning: Residential
- Zoning description: Residential
- Other equipment: Generator
Construction
Type & style
- Home type: SingleFamily
- Architectural style: Ranch
- Property subtype: Single Family Residence
Materials
- Foundation: Block
- Roof: Asphalt,Shingle
Condition
- New construction: No
- Year built: 2004
Utilities & green energy
- Sewer: Septic Tank
- Water: Well
- Utilities for property: Propane
Community & neighborhood
Location
- Region: Dingmans Ferry
- Subdivision: None
Other
Other facts
- Road surface type: Paved
Price history
| Date | Event | Price |
|---|---|---|
| 9/19/2024 | Sold | $400,000$275/sqft |
Source: | ||
| 8/13/2024 | Pending sale | $400,000$275/sqft |
Source: | ||
| 8/2/2024 | Listed for sale | $400,000$275/sqft |
Source: | ||
Public tax history
| Year | Property taxes | Tax assessment |
|---|---|---|
| 2025 | $6,772 +4.5% | $41,390 |
| 2024 | $6,478 +2.8% | $41,390 |
| 2023 | $6,302 +2.7% | $41,390 |
Find assessor info on the county website
Neighborhood: 18328
Nearby schools
GreatSchools rating
- NADingman-Delaware Primary SchoolGrades: PK-2Distance: 6.6 mi
- 8/10Dingman-Delaware Middle SchoolGrades: 6-8Distance: 6.6 mi
- 10/10Delaware Valley High SchoolGrades: 9-12Distance: 10.2 mi
Get a cash offer in 3 minutes
Find out how much your home could sell for in as little as 3 minutes with a no-obligation cash offer.
Estimated market value$441,100
Get a cash offer in 3 minutes
Find out how much your home could sell for in as little as 3 minutes with a no-obligation cash offer.
Estimated market value
$441,100
