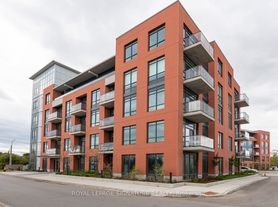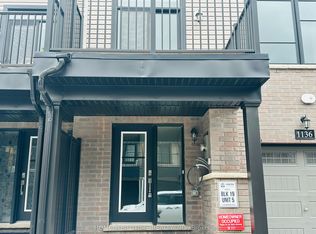Pet Friendly
In a huge Backyard Welcome to this charming 3 + 1 bedroom home nestled on an expansive private lot at the end of a quiet cul-de-sac. The beautifully updated interior features hardwood floors throughout, large windows that fill the space with natural light, and a cozy living room fireplace with a walkout to the backyard, perfect for relaxing or entertaining. The open-concept dining area flows seamlessly into the modern kitchen, complete with Corian countertops, custom cabinetry, a stylish backsplash, and a gas stove. Enjoy your morning coffee in the bright breakfast nook with French doors leading to a private side garden oasis. The upper level offers spacious bedrooms ideal for family living. The finished basement extends your living space with an additional bedroom, 3-piece bath, and a mudroom with direct garage access. Situated in an excellent neighborhood, this home is close to top-rated schools, parks, shopping, and public transit offering both peace and convenience. The gated backyard and private patio are a gardeners delight, and the 10' x 10' shed provides the perfect space for hobbies or storage. A rare opportunity to own a truly special home in a sought-after location.
House for rent
C$3,300/mo
133 Elizabeth Cres N, Whitby, ON L1N 3S1
4beds
Price may not include required fees and charges.
Singlefamily
Available now
-- Pets
Window unit
Ensuite laundry
8 Parking spaces parking
Natural gas, fireplace
What's special
- 3 days |
- -- |
- -- |
Travel times
Looking to buy when your lease ends?
Consider a first-time homebuyer savings account designed to grow your down payment with up to a 6% match & 3.83% APY.
Facts & features
Interior
Bedrooms & bathrooms
- Bedrooms: 4
- Bathrooms: 2
- Full bathrooms: 2
Heating
- Natural Gas, Fireplace
Cooling
- Window Unit
Appliances
- Laundry: Ensuite
Features
- Has basement: Yes
- Has fireplace: Yes
Property
Parking
- Total spaces: 8
- Details: Contact manager
Features
- Exterior features: Contact manager
Construction
Type & style
- Home type: SingleFamily
- Property subtype: SingleFamily
Materials
- Roof: Shake Shingle
Community & HOA
Location
- Region: Whitby
Financial & listing details
- Lease term: Contact For Details
Price history
Price history is unavailable.

