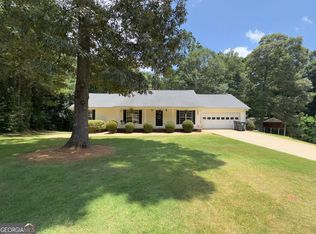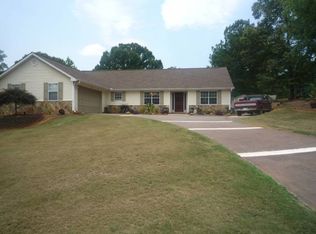Closed
$350,000
133 Edwards Way, Stockbridge, GA 30281
4beds
2,780sqft
Single Family Residence
Built in 1998
0.98 Acres Lot
$333,900 Zestimate®
$126/sqft
$2,579 Estimated rent
Home value
$333,900
$301,000 - $374,000
$2,579/mo
Zestimate® history
Loading...
Owner options
Explore your selling options
What's special
This home built with love by the only owners who ever lived in it, is the home you were looking for! Featuring a full apartment downstairs/ in-laws suite/ perfect as an income producing area, teen space or entertainment area, this very well maintained ranch style home on a full basement, featuring approximately 2800 Sq Ft. living space, 3 bedrooms on the main level, gleaming hardwood flooring in the spacious living room and kitchen, 2.5 bathrooms and a conveniently located laundry room. As you walk in the home you'll be greeted by the open living area with its cozy fireplace and elegant tray ceiling, perfect for entertaining and family gatherings. The beautiful kitchen offers you the privacy you need for cooking delicious meals and baking special treats, with plenty of windows, natural light and generous cabinet space. The large owner's suite is going to be your favorite place to relax at the end of the day, with its beautiful built-in natural wood shelves and easy access to the quiet patio where you can enjoy a glass of wine in the evening and your morning coffee. The daylight basement will give you endless possibilities with one large bedroom, beautiful full bathroom, extra laundry area, a bonus room for a home office, playroom or gym, depending on your needs and a full kitchen. Dreaming about your own shop for your hobbies ,extra storage space or an extra parking space downstairs? We have it and it can be yours! To top it all off, this amazing home sits on one acre in a well established NON-HOA community with amazing neighbors and easy access to everything you need! The beautiful huge backyard offers a covered boat or RV parking space as well. Looking for your forever home or the perfect investment property? Schedule your private tour today! This rare opportunity won't wait!
Zillow last checked: 8 hours ago
Listing updated: August 20, 2024 at 09:40am
Listed by:
Georgiana Zigovszki 404-663-5433,
Keller Williams Realty,
Szabolcs Zigovszki 404-852-0191,
Keller Williams Realty
Bought with:
Camille M Carter, 436338
DFH Realty Georgia
Source: GAMLS,MLS#: 10334920
Facts & features
Interior
Bedrooms & bathrooms
- Bedrooms: 4
- Bathrooms: 4
- Full bathrooms: 3
- 1/2 bathrooms: 1
- Main level bathrooms: 2
- Main level bedrooms: 3
Kitchen
- Features: Kitchen Island, Solid Surface Counters
Heating
- Central, Forced Air
Cooling
- Central Air
Appliances
- Included: Dishwasher, Dryer, Refrigerator, Washer
- Laundry: In Basement
Features
- Master On Main Level, Other
- Flooring: Carpet, Hardwood, Tile, Vinyl
- Basement: Bath Finished,Finished
- Number of fireplaces: 1
- Fireplace features: Gas Starter
- Common walls with other units/homes: No Common Walls
Interior area
- Total structure area: 2,780
- Total interior livable area: 2,780 sqft
- Finished area above ground: 1,660
- Finished area below ground: 1,120
Property
Parking
- Total spaces: 3
- Parking features: Attached, Garage, RV/Boat Parking
- Has attached garage: Yes
Features
- Levels: One
- Stories: 1
- Patio & porch: Deck
- Exterior features: Other
- Waterfront features: No Dock Or Boathouse
- Body of water: None
Lot
- Size: 0.98 Acres
- Features: Level
Details
- Parcel number: 028D01008000
Construction
Type & style
- Home type: SingleFamily
- Architectural style: Ranch,Traditional
- Property subtype: Single Family Residence
Materials
- Press Board
- Roof: Composition
Condition
- Resale
- New construction: No
- Year built: 1998
Utilities & green energy
- Sewer: Septic Tank
- Water: Public
- Utilities for property: Electricity Available, Natural Gas Available, Phone Available, Water Available
Community & neighborhood
Security
- Security features: Smoke Detector(s)
Community
- Community features: None
Location
- Region: Stockbridge
- Subdivision: Concord Estates
HOA & financial
HOA
- Has HOA: No
- Services included: None
Other
Other facts
- Listing agreement: Exclusive Right To Sell
- Listing terms: Cash,Conventional,FHA,VA Loan
Price history
| Date | Event | Price |
|---|---|---|
| 8/19/2024 | Sold | $350,000$126/sqft |
Source: | ||
| 8/10/2024 | Pending sale | $350,000$126/sqft |
Source: | ||
| 7/10/2024 | Listed for sale | $350,000+160.6%$126/sqft |
Source: | ||
| 8/6/1998 | Sold | $134,300$48/sqft |
Source: Public Record Report a problem | ||
Public tax history
| Year | Property taxes | Tax assessment |
|---|---|---|
| 2024 | $939 +46.3% | $123,800 +6.7% |
| 2023 | $642 -18.4% | $116,000 +17% |
| 2022 | $787 -0.1% | $99,120 +20.3% |
Find assessor info on the county website
Neighborhood: 30281
Nearby schools
GreatSchools rating
- 5/10Cotton Indian Elementary SchoolGrades: PK-5Distance: 2.3 mi
- 2/10Stockbridge Middle SchoolGrades: 6-8Distance: 1.5 mi
- 3/10Stockbridge High SchoolGrades: 9-12Distance: 2.2 mi
Schools provided by the listing agent
- Elementary: Cotton Indian
- Middle: Stockbridge
- High: Stockbridge
Source: GAMLS. This data may not be complete. We recommend contacting the local school district to confirm school assignments for this home.
Get a cash offer in 3 minutes
Find out how much your home could sell for in as little as 3 minutes with a no-obligation cash offer.
Estimated market value$333,900
Get a cash offer in 3 minutes
Find out how much your home could sell for in as little as 3 minutes with a no-obligation cash offer.
Estimated market value
$333,900

