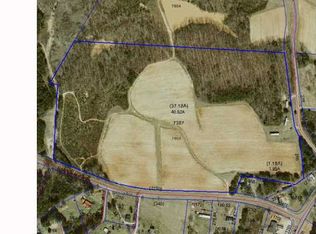Sold for $317,000 on 09/16/25
$317,000
133 Eden Church Rd, Madison, NC 27025
3beds
2,552sqft
Stick/Site Built, Residential, Single Family Residence
Built in 1948
0.89 Acres Lot
$316,800 Zestimate®
$--/sqft
$2,003 Estimated rent
Home value
$316,800
$244,000 - $412,000
$2,003/mo
Zestimate® history
Loading...
Owner options
Explore your selling options
What's special
Welcome to 133 Eden Church Road – a delightful blend of classic charm and modern comfort. This well maintained 3 bedroom, 3 full-bath home offers the perfect setting for relaxed living and effortless entertaining - with a great room and living room. The spacious great room is an inviting atmosphere for gatherings of all sizes with plenty of natural light. Each bedroom is generously sized, and the three full bathrooms offer both convenience and privacy for guests. The home’s thoughtful layout provides flexible living options, whether you’re hosting guests or working from home. The laundry room is spacious enough for an extra fridge - and extra storage. Outside, enjoy the benefits of a large lot with room to garden, play, or simply unwind under the Carolina sky. Whether you’re looking for peaceful country living or space to grow, this property offers endless possibilities. Don’t miss your chance to make this charming property your forever home – schedule your showing today!
Zillow last checked: 8 hours ago
Listing updated: September 17, 2025 at 07:24am
Listed by:
Shaunna Overman 336-618-7564,
Howard Hanna Allen Tate Oak Ridge Commons
Bought with:
Amy Manzi, 276936
NextHome Triad Realty
Source: Triad MLS,MLS#: 1186479 Originating MLS: Greensboro
Originating MLS: Greensboro
Facts & features
Interior
Bedrooms & bathrooms
- Bedrooms: 3
- Bathrooms: 3
- Full bathrooms: 3
- Main level bathrooms: 3
Primary bedroom
- Level: Main
- Dimensions: 12.5 x 11.83
Bedroom 2
- Level: Main
- Dimensions: 12.42 x 12.08
Bedroom 3
- Level: Main
- Dimensions: 12.58 x 11.83
Dining room
- Level: Main
- Dimensions: 11.83 x 9.67
Great room
- Level: Main
- Dimensions: 25.5 x 20.92
Kitchen
- Level: Main
- Dimensions: 13 x 10.67
Laundry
- Level: Main
- Dimensions: 12.5 x 9.08
Living room
- Level: Main
- Dimensions: 18.17 x 11.83
Sunroom
- Level: Main
- Dimensions: 16.25 x 5.83
Heating
- Heat Pump, Electric
Cooling
- Central Air
Appliances
- Included: Dishwasher, Free-Standing Range, Electric Water Heater
- Laundry: Dryer Connection, Main Level, Washer Hookup
Features
- Built-in Features, Ceiling Fan(s), Dead Bolt(s), Pantry
- Flooring: Tile, Vinyl
- Doors: Arched Doorways
- Basement: Crawl Space
- Has fireplace: No
Interior area
- Total structure area: 2,552
- Total interior livable area: 2,552 sqft
- Finished area above ground: 2,552
Property
Parking
- Total spaces: 1
- Parking features: Carport, Driveway, Paved, Attached Carport
- Attached garage spaces: 1
- Has carport: Yes
- Has uncovered spaces: Yes
Features
- Levels: One
- Stories: 1
- Patio & porch: Porch
- Exterior features: Garden
- Pool features: None
Lot
- Size: 0.89 Acres
- Features: Not in Flood Zone
Details
- Parcel number: 113718
- Zoning: RA
- Special conditions: Owner Sale
Construction
Type & style
- Home type: SingleFamily
- Property subtype: Stick/Site Built, Residential, Single Family Residence
Materials
- Vinyl Siding
Condition
- Year built: 1948
Utilities & green energy
- Sewer: Septic Tank
- Water: Well
Community & neighborhood
Security
- Security features: Smoke Detector(s)
Location
- Region: Madison
HOA & financial
HOA
- Has HOA: No
Other
Other facts
- Listing agreement: Exclusive Right To Sell
- Listing terms: Cash,Conventional,FHA,NC Housing,USDA Loan,VA Loan
Price history
| Date | Event | Price |
|---|---|---|
| 9/16/2025 | Sold | $317,000+0.6% |
Source: | ||
| 7/24/2025 | Pending sale | $315,000 |
Source: | ||
| 7/23/2025 | Price change | $315,000-3.1% |
Source: | ||
| 7/8/2025 | Listed for sale | $325,000+296.3% |
Source: | ||
| 3/3/2011 | Sold | $82,000-3.4% |
Source: | ||
Public tax history
| Year | Property taxes | Tax assessment |
|---|---|---|
| 2024 | $1,936 +42.7% | $292,425 +73.5% |
| 2023 | $1,357 +3.2% | $168,521 |
| 2022 | $1,314 | $168,521 |
Find assessor info on the county website
Neighborhood: 27025
Nearby schools
GreatSchools rating
- 6/10Huntsville ElementaryGrades: PK-5Distance: 2.3 mi
- 8/10Western Rockingham MiddleGrades: PK,6-8Distance: 5.5 mi
- 5/10Dalton Mcmichael HighGrades: 9-12Distance: 6.9 mi
Schools provided by the listing agent
- Elementary: Huntsville
- Middle: Western Rockingham
- High: McMichael
Source: Triad MLS. This data may not be complete. We recommend contacting the local school district to confirm school assignments for this home.

Get pre-qualified for a loan
At Zillow Home Loans, we can pre-qualify you in as little as 5 minutes with no impact to your credit score.An equal housing lender. NMLS #10287.
Sell for more on Zillow
Get a free Zillow Showcase℠ listing and you could sell for .
$316,800
2% more+ $6,336
With Zillow Showcase(estimated)
$323,136