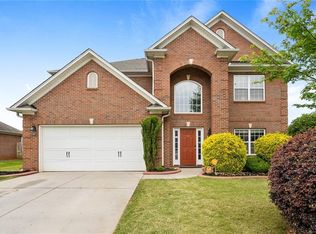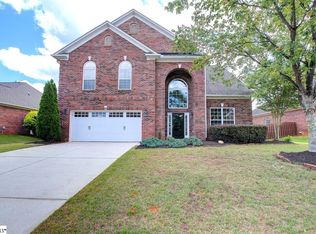Sold for $429,900 on 06/12/25
$429,900
133 Easy Gap Rd, Anderson, SC 29621
4beds
2,768sqft
Single Family Residence
Built in 2007
8,712 Square Feet Lot
$443,200 Zestimate®
$155/sqft
$2,452 Estimated rent
Home value
$443,200
$372,000 - $532,000
$2,452/mo
Zestimate® history
Loading...
Owner options
Explore your selling options
What's special
Welcome to 133 Easy Gap Rd, a charming 4-bedroom, 2.5-bathroom residence nestled in the desirable Rockwell Plantation II community. This home offers an exceptional blend of comfort, style, and convenience, making it an ideal purchase!
Key Features:
Spacious Living: The open floor plan includes a dream kitchen with an oversized island and raised bar, perfect for entertaining. An eat-in breakfast area and formal dining room provide ample space for family meals and gatherings. In addition to the main living areas, the home features a versatile recreation room—ideal for a playroom, media space, or guest suite—and a dedicated home office, offering the perfect setup for remote work or quiet study.
Master Suite on Main Level: Enjoy the convenience of a main-level master bedroom, offering privacy and ease of access.
Modern Amenities: The home boasts professional uplighting in the front yard, enhancing its curb appeal, full irrigation system, and an automated blind system for the unreachable living room windows, adding a touch of modern convenience.
Community Amenities: Residents have access to a neighborhood pool and pavilion, complete with a designated parking pad for added convenience.
Prime Location: Situated near medical facilities, the YMCA, shopping centers, restaurants, and schools, including Midway Elementary, Glenview Middle, and T.L. Hanna High School.
Recent Upgrades: A new roof installed in 2025 ensures peace of mind for years to come. Downstairs HVAC was replaced in 2019. Brand new wide plank hardwood floors installed downstairs in 2020. Custom wide plank plantation shutters installed throughout the entire home in 2020.
Outdoor Recreation: The property offers easy access to a nearby walking trail, perfect for leisurely strolls or morning jogs.
Don't miss the opportunity to make this exquisite property your new home! Schedule a viewing today!
Zillow last checked: 8 hours ago
Listing updated: June 14, 2025 at 07:44am
Listed by:
Lauren Capelli 864-634-0232,
Reedy Property Group, Inc (27265)
Bought with:
Lauren Capelli, 132910
Reedy Property Group, Inc (20906)
Source: WUMLS,MLS#: 20285895 Originating MLS: Western Upstate Association of Realtors
Originating MLS: Western Upstate Association of Realtors
Facts & features
Interior
Bedrooms & bathrooms
- Bedrooms: 4
- Bathrooms: 3
- Full bathrooms: 2
- 1/2 bathrooms: 1
- Main level bathrooms: 1
- Main level bedrooms: 1
Bedroom 2
- Dimensions: 13x10
Bedroom 3
- Dimensions: 13x10
Bedroom 4
- Dimensions: 13x10
Bonus room
- Dimensions: 17x13
Dining room
- Dimensions: 12x10
Kitchen
- Features: Eat-in Kitchen
- Dimensions: 13x10
Heating
- Natural Gas
Cooling
- Central Air, Forced Air
Appliances
- Included: Dishwasher, Electric Oven, Electric Range, Gas Water Heater, Microwave, Smooth Cooktop
- Laundry: Washer Hookup, Electric Dryer Hookup
Features
- Bathtub, Ceiling Fan(s), Cathedral Ceiling(s), Dual Sinks, Entrance Foyer, French Door(s)/Atrium Door(s), Fireplace, Garden Tub/Roman Tub, High Ceilings, Bath in Primary Bedroom, Main Level Primary, Pull Down Attic Stairs, Smooth Ceilings, Shutters, Separate Shower, Cable TV, Walk-In Closet(s), Walk-In Shower, Window Treatments, Breakfast Area
- Doors: French Doors
- Windows: Blinds, Plantation Shutters
- Basement: None
- Has fireplace: Yes
- Fireplace features: Gas Log
Interior area
- Total structure area: 2,669
- Total interior livable area: 2,768 sqft
- Finished area above ground: 2,768
- Finished area below ground: 0
Property
Parking
- Total spaces: 2
- Parking features: Attached, Garage, Driveway, Garage Door Opener
- Attached garage spaces: 2
Accessibility
- Accessibility features: Low Threshold Shower
Features
- Levels: Two
- Stories: 2
- Patio & porch: Patio
- Exterior features: Fence, Sprinkler/Irrigation, Landscape Lights, Patio
- Pool features: Community
- Fencing: Yard Fenced
Lot
- Size: 8,712 sqft
- Features: City Lot, Level, Subdivision
Details
- Parcel number: 1472405035000
Construction
Type & style
- Home type: SingleFamily
- Architectural style: Traditional
- Property subtype: Single Family Residence
Materials
- Brick
- Foundation: Slab
Condition
- Year built: 2007
Utilities & green energy
- Sewer: Public Sewer
- Water: Public
- Utilities for property: Cable Available, Underground Utilities
Community & neighborhood
Community
- Community features: Common Grounds/Area, Pool
Location
- Region: Anderson
- Subdivision: Rockwell Plantation
HOA & financial
HOA
- Has HOA: Yes
- HOA fee: $550 annually
- Services included: Common Areas, Pool(s), Street Lights
Other
Other facts
- Listing agreement: Exclusive Right To Sell
Price history
| Date | Event | Price |
|---|---|---|
| 6/12/2025 | Sold | $429,900$155/sqft |
Source: | ||
| 4/13/2025 | Contingent | $429,900$155/sqft |
Source: | ||
| 4/11/2025 | Listed for sale | $429,900+68.6%$155/sqft |
Source: | ||
| 10/4/2019 | Sold | $255,000-1.9%$92/sqft |
Source: | ||
| 8/11/2019 | Price change | $259,900-1.9%$94/sqft |
Source: BHHS C Dan Joyner - Anderson #20219602 Report a problem | ||
Public tax history
| Year | Property taxes | Tax assessment |
|---|---|---|
| 2024 | -- | $12,700 |
| 2023 | $4,951 +1.8% | $12,700 |
| 2022 | $4,864 +9.4% | $12,700 +25.4% |
Find assessor info on the county website
Neighborhood: 29621
Nearby schools
GreatSchools rating
- 9/10Midway Elementary School of Science and EngineerinGrades: PK-5Distance: 0.6 mi
- 5/10Glenview MiddleGrades: 6-8Distance: 0.9 mi
- 8/10T. L. Hanna High SchoolGrades: 9-12Distance: 1.1 mi
Schools provided by the listing agent
- Elementary: Midway Elem
- Middle: Glenview Middle
- High: Tl Hanna High
Source: WUMLS. This data may not be complete. We recommend contacting the local school district to confirm school assignments for this home.

Get pre-qualified for a loan
At Zillow Home Loans, we can pre-qualify you in as little as 5 minutes with no impact to your credit score.An equal housing lender. NMLS #10287.
Sell for more on Zillow
Get a free Zillow Showcase℠ listing and you could sell for .
$443,200
2% more+ $8,864
With Zillow Showcase(estimated)
$452,064
