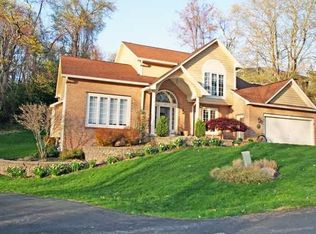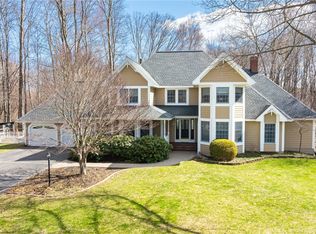Park-like setting on private drive off cul-de-sac. Home backs directly to the woods of Durand Eastman Park. Nature lovers dream! Original Owner. True separate In-Law Apt with Kitchen, Living Rm, Bdrm & Bath! Easily converted to 1st floor master suite. All neutral decor, Living Rm w/fireplace & tray ceiling; Family rm w/built-on bookcases; huge kitchen w/sliders to rear deck; 1st flr Laundry. 2nd floor master suite w/walk-in closet & private bath. New roof 6/2015; New furnace 6/2016. Quality construction, Andersen windows & Pella sliders.
This property is off market, which means it's not currently listed for sale or rent on Zillow. This may be different from what's available on other websites or public sources.

