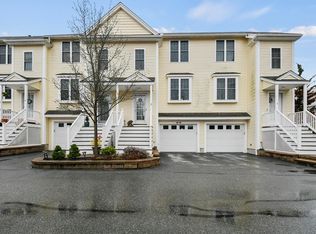Sold for $480,000 on 12/03/24
$480,000
133 Eastern Ave UNIT 1, Lynn, MA 01902
2beds
1,485sqft
Condominium, Townhouse
Built in 2008
0.36 Acres Lot
$485,400 Zestimate®
$323/sqft
$3,385 Estimated rent
Home value
$485,400
$442,000 - $534,000
$3,385/mo
Zestimate® history
Loading...
Owner options
Explore your selling options
What's special
Incredible opportunity to own this meticulously maintained end unit townhome at Shore Village. This 2 Bedroom, 1 full & 2 1/2 baths with 3 levels of living space, has so much to offer. The main level features gleaming hardwood floors, loads of natural light classic kitchen with ample cabinetry, ss applicanes, and granite countertops, peninsula w/ breakfast bar & pendant lights, that is open to a dining area. Sun drenched living room with a gas fireplace and a 1/2 bath. Upper level offers generous size bedrooms with wall to wall carpeting, luxury large full bathroom with jacuzzi tub, and laundry area.Looking for more room? The lower level provides additional room & 1/2 bath as well as access to your 1 car garage, and to your private fenced in patio. Located close to Lynn beaches, restaurants, shopping, and the Commuter rail. Very convenient for commuters to Boston.
Zillow last checked: 8 hours ago
Listing updated: December 03, 2024 at 10:04am
Listed by:
Sean K Connelly 781-910-6261,
William Raveis R.E. & Home Services 781-631-1199
Bought with:
Lien Pham
Lien Pham
Source: MLS PIN,MLS#: 73268382
Facts & features
Interior
Bedrooms & bathrooms
- Bedrooms: 2
- Bathrooms: 3
- Full bathrooms: 1
- 1/2 bathrooms: 2
Primary bedroom
- Features: Closet, Flooring - Hardwood, Flooring - Wall to Wall Carpet
- Level: Third
- Area: 180
- Dimensions: 12 x 15
Bedroom 2
- Features: Closet, Flooring - Wall to Wall Carpet
- Level: Third
- Area: 132
- Dimensions: 11 x 12
Primary bathroom
- Features: No
Bathroom 1
- Features: Bathroom - Full, Flooring - Stone/Ceramic Tile, Jacuzzi / Whirlpool Soaking Tub
- Level: Third
- Area: 88
- Dimensions: 11 x 8
Bathroom 2
- Features: Bathroom - Half, Flooring - Stone/Ceramic Tile
- Level: Second
- Area: 32
- Dimensions: 4 x 8
Bathroom 3
- Features: Bathroom - Half, Flooring - Stone/Ceramic Tile
- Level: First
- Area: 24
- Dimensions: 4 x 6
Dining room
- Features: Flooring - Hardwood, Window(s) - Bay/Bow/Box
- Level: Main,Second
- Area: 216
- Dimensions: 18 x 12
Kitchen
- Features: Flooring - Hardwood, Countertops - Stone/Granite/Solid
- Level: Second
- Area: 132
- Dimensions: 11 x 12
Living room
- Features: Flooring - Hardwood, Window(s) - Bay/Bow/Box
- Level: Second
- Area: 216
- Dimensions: 18 x 12
Heating
- Forced Air, Natural Gas
Cooling
- Central Air
Appliances
- Laundry: Third Floor, In Unit, Gas Dryer Hookup, Washer Hookup
Features
- Bathroom - Half, Cable Hookup, Slider, Bonus Room, Central Vacuum
- Flooring: Wood, Tile, Carpet, Flooring - Wall to Wall Carpet
- Doors: Insulated Doors
- Windows: Insulated Windows
- Basement: None
- Number of fireplaces: 1
- Fireplace features: Living Room
- Common walls with other units/homes: End Unit
Interior area
- Total structure area: 1,485
- Total interior livable area: 1,485 sqft
Property
Parking
- Total spaces: 2
- Parking features: Attached, Under, Garage Door Opener, Off Street, Paved
- Attached garage spaces: 1
- Uncovered spaces: 1
Features
- Patio & porch: Patio - Enclosed
- Exterior features: Patio - Enclosed, Rain Gutters
- Waterfront features: Ocean, 3/10 to 1/2 Mile To Beach, Beach Ownership(Public)
Lot
- Size: 0.36 Acres
Details
- Parcel number: M:103 B:434 L:001 S:001,4870342
- Zoning: BD
Construction
Type & style
- Home type: Townhouse
- Property subtype: Condominium, Townhouse
Materials
- Frame
- Roof: Shingle
Condition
- Year built: 2008
Utilities & green energy
- Electric: Circuit Breakers, 100 Amp Service
- Sewer: Public Sewer
- Water: Public
- Utilities for property: for Gas Range, for Gas Dryer, Washer Hookup, Icemaker Connection
Community & neighborhood
Community
- Community features: Public Transportation, Shopping, Park, Medical Facility, Laundromat, House of Worship, Public School, T-Station, University
Location
- Region: Lynn
HOA & financial
HOA
- HOA fee: $250 monthly
- Services included: Insurance, Maintenance Structure, Maintenance Grounds
Price history
| Date | Event | Price |
|---|---|---|
| 12/3/2024 | Sold | $480,000-4%$323/sqft |
Source: MLS PIN #73268382 | ||
| 10/29/2024 | Pending sale | $499,900$337/sqft |
Source: | ||
| 10/29/2024 | Contingent | $499,900$337/sqft |
Source: MLS PIN #73268382 | ||
| 10/8/2024 | Price change | $499,900-2%$337/sqft |
Source: MLS PIN #73268382 | ||
| 9/25/2024 | Price change | $509,900-2.9%$343/sqft |
Source: MLS PIN #73268382 | ||
Public tax history
| Year | Property taxes | Tax assessment |
|---|---|---|
| 2025 | $5,087 -2.7% | $491,000 -1.1% |
| 2024 | $5,227 +14.4% | $496,400 +21.1% |
| 2023 | $4,570 | $409,900 |
Find assessor info on the county website
Neighborhood: 01902
Nearby schools
GreatSchools rating
- 2/10Brickett Elementary SchoolGrades: K-5Distance: 0.5 mi
- 4/10Thurgood Marshall Middle SchoolGrades: 6-8Distance: 0.3 mi
- 1/10Fecteau-Leary Junior/Senior High SchoolGrades: 6-12Distance: 1.6 mi
Get a cash offer in 3 minutes
Find out how much your home could sell for in as little as 3 minutes with a no-obligation cash offer.
Estimated market value
$485,400
Get a cash offer in 3 minutes
Find out how much your home could sell for in as little as 3 minutes with a no-obligation cash offer.
Estimated market value
$485,400

